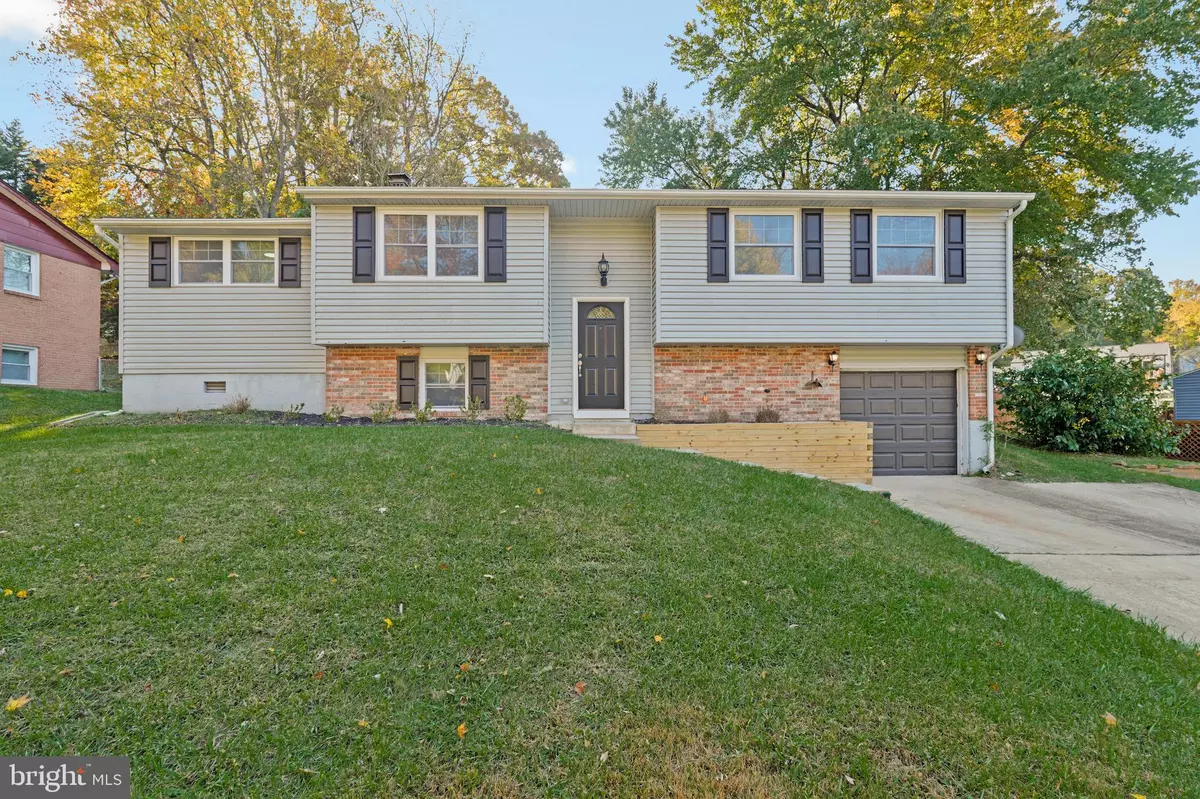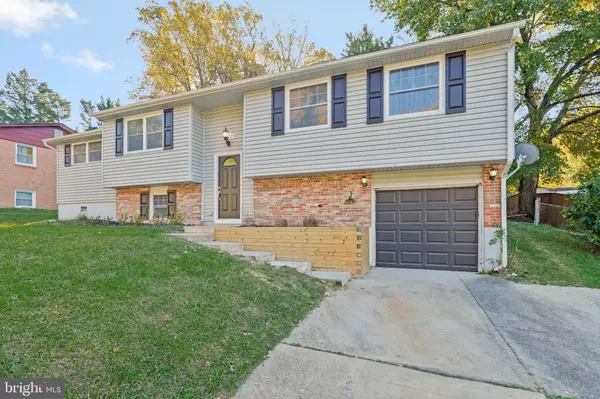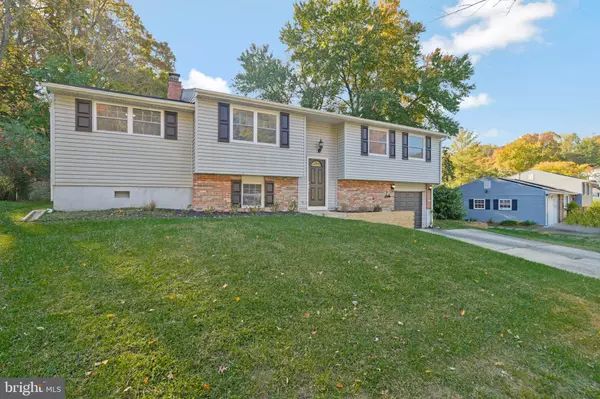4 Beds
2 Baths
2,516 SqFt
4 Beds
2 Baths
2,516 SqFt
Key Details
Property Type Single Family Home
Sub Type Detached
Listing Status Pending
Purchase Type For Sale
Square Footage 2,516 sqft
Price per Sqft $166
Subdivision Waldon Woods
MLS Listing ID MDPG2131478
Style Split Foyer
Bedrooms 4
Full Baths 1
Half Baths 1
HOA Y/N N
Abv Grd Liv Area 1,316
Originating Board BRIGHT
Year Built 1976
Annual Tax Amount $5,166
Tax Year 2024
Lot Size 0.253 Acres
Acres 0.25
Property Description
Location
State MD
County Prince Georges
Zoning RSF95
Rooms
Basement Other
Main Level Bedrooms 4
Interior
Interior Features Attic, Family Room Off Kitchen, Kitchen - Country, Kitchen - Table Space, Dining Area, Built-Ins, Floor Plan - Traditional
Hot Water Electric
Heating Forced Air
Cooling Central A/C
Fireplaces Number 1
Fireplace Y
Heat Source Electric
Exterior
Parking Features Garage Door Opener, Garage - Front Entry
Garage Spaces 1.0
Water Access N
Accessibility Other
Attached Garage 1
Total Parking Spaces 1
Garage Y
Building
Story 2
Foundation Other
Sewer Public Sewer
Water Public
Architectural Style Split Foyer
Level or Stories 2
Additional Building Above Grade, Below Grade
New Construction N
Schools
School District Prince George'S County Public Schools
Others
Senior Community No
Tax ID 17090847186
Ownership Fee Simple
SqFt Source Assessor
Special Listing Condition REO (Real Estate Owned)







