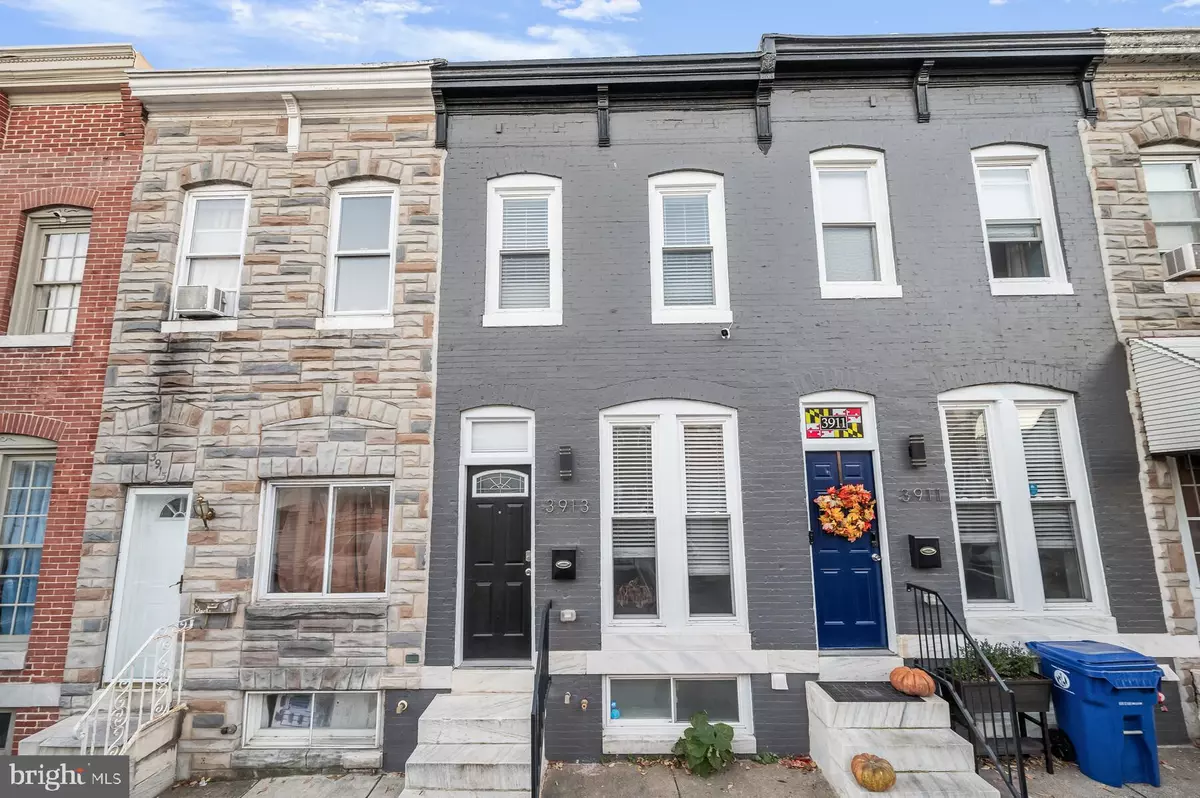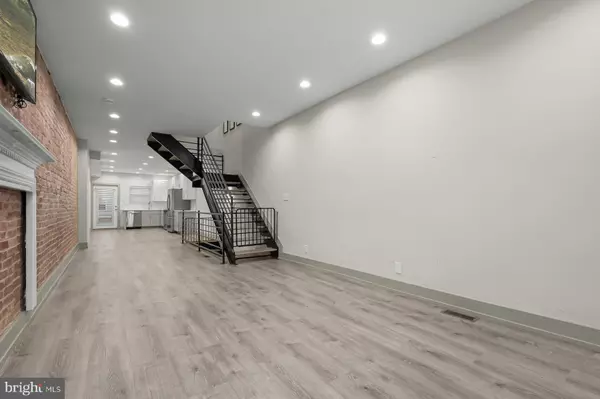3 Beds
3 Baths
1,236 SqFt
3 Beds
3 Baths
1,236 SqFt
Key Details
Property Type Townhouse
Sub Type Interior Row/Townhouse
Listing Status Pending
Purchase Type For Sale
Square Footage 1,236 sqft
Price per Sqft $202
Subdivision Highlandtown
MLS Listing ID MDBA2145720
Style Traditional,Side-by-Side,Other
Bedrooms 3
Full Baths 2
Half Baths 1
HOA Y/N N
Abv Grd Liv Area 936
Originating Board BRIGHT
Year Built 1920
Annual Tax Amount $4,250
Tax Year 2024
Lot Size 435 Sqft
Acres 0.01
Property Description
$$$$ SPECIAL FINANCING $$$$ BIG SAVINGS ON THIS HOME!!!! 3% down 4.99% portfolio loan program - 30-year fixed, no MI, 0 points $$$ HURRY HURRY BEFORE THE MONEY IS GONE!!!!
Discover this thoughtfully renovated home, which has been gently lived in for over two years. Retaining much of its original charm, this property blends classic character with modern conveniences. Step inside to find stainless steel appliances, recessed lighting, exposed brick, and elegant iron staircases. The eat-in Gourmet kitchen with gas cooking is perfect for meals and gatherings.
The backyard is a versatile space ideal for gardening or relaxing. Enjoy the convenience of in-home laundry, complete with a washer and dryer, and plenty of storage for shelving and folding.
The finished basement offers flexibility with the option to create a 4th bedroom, plus a half bath, and laundry room making it suitable for guest quarters, entertainment, or a home office. Bask in the abundant natural light and the seamless flow of the common areas during your downtime. With an additional bathroom on the upper level and three spacious bedrooms, featuring a Primary Suite with an attached bath, tray ceiling, and walk-in closet, this home is both practical and welcoming.
Conveniently located near essential amenities and just a short stroll from Canton, you'll have easy access to a wealth of resources and scenic water views.
Location
State MD
County Baltimore City
Zoning R-8
Direction North
Rooms
Other Rooms Living Room, Dining Room, Bedroom 2, Bedroom 3, Kitchen, Bedroom 1, Laundry, Recreation Room, Half Bath
Basement Connecting Stairway, Fully Finished, Improved, Interior Access
Interior
Interior Features Breakfast Area, Ceiling Fan(s), Combination Dining/Living, Combination Kitchen/Dining, Dining Area, Floor Plan - Open, Kitchen - Eat-In, Kitchen - Gourmet, Kitchen - Table Space, Recessed Lighting, Bathroom - Tub Shower, Upgraded Countertops, Walk-in Closet(s), Other
Hot Water Natural Gas, Other
Heating Central, Other
Cooling Central A/C, Other, Ceiling Fan(s)
Flooring Other, Laminate Plank, Ceramic Tile
Equipment Dishwasher, Dryer, Icemaker, Microwave, Oven/Range - Gas, Refrigerator, Stainless Steel Appliances, Stove, Washer, Water Heater
Fireplace N
Window Features Storm
Appliance Dishwasher, Dryer, Icemaker, Microwave, Oven/Range - Gas, Refrigerator, Stainless Steel Appliances, Stove, Washer, Water Heater
Heat Source Natural Gas, Other
Laundry Lower Floor, Washer In Unit, Has Laundry, Basement
Exterior
Exterior Feature Deck(s), Brick
Utilities Available Cable TV Available, Electric Available, Natural Gas Available, Water Available, Sewer Available, Other
Amenities Available None
Water Access N
View Street, Other
Roof Type Unknown,Flat,Rubber,Other
Accessibility Other
Porch Deck(s), Brick
Garage N
Building
Lot Description Other
Story 3
Foundation Other, Concrete Perimeter, Brick/Mortar
Sewer Public Hook/Up Avail, Public Septic, Public Sewer, Other
Water Public, Other
Architectural Style Traditional, Side-by-Side, Other
Level or Stories 3
Additional Building Above Grade, Below Grade
Structure Type Brick,Dry Wall,High,Other,Tray Ceilings
New Construction N
Schools
Elementary Schools Highlandtown Elementary #237
Middle Schools Highlandtown Elementary-Middle School 215
High Schools Digital Harbor
School District Baltimore City Public Schools
Others
Pets Allowed Y
HOA Fee Include None
Senior Community No
Tax ID 0326166283 006
Ownership Fee Simple
SqFt Source Estimated
Security Features Motion Detectors,Electric Alarm
Special Listing Condition Standard
Pets Allowed No Pet Restrictions







