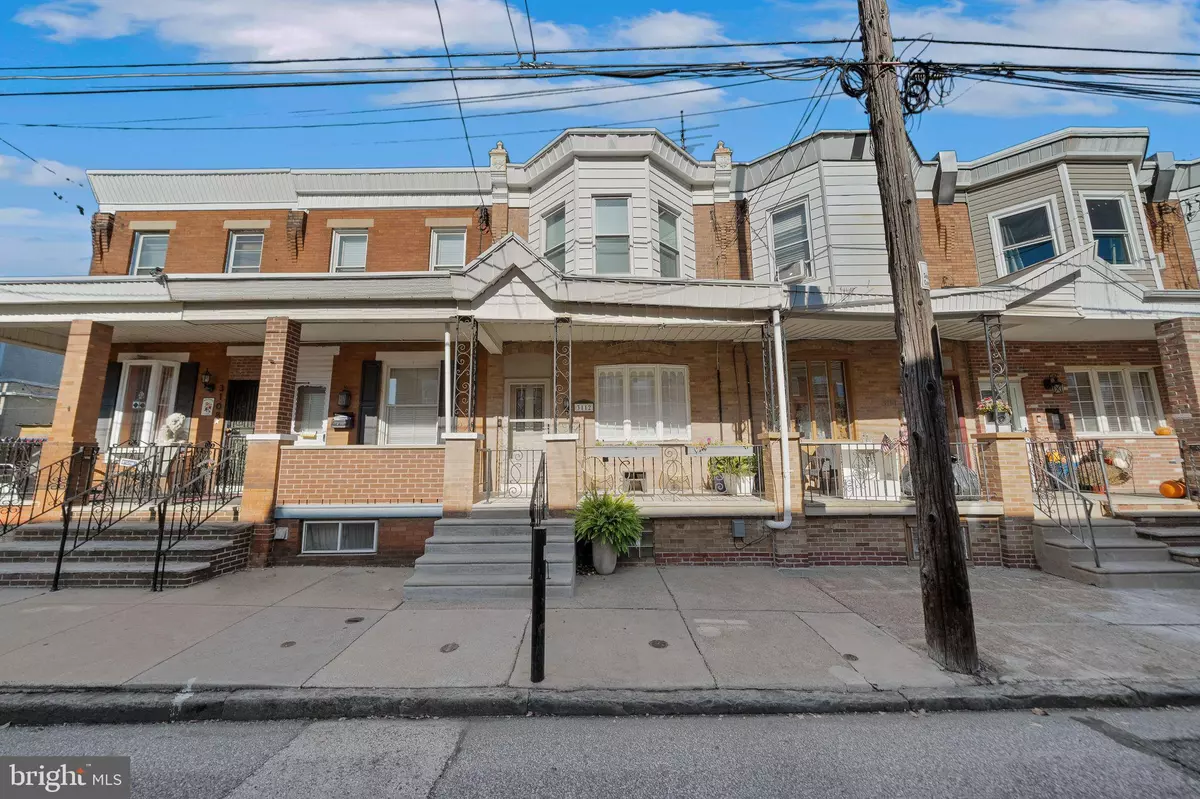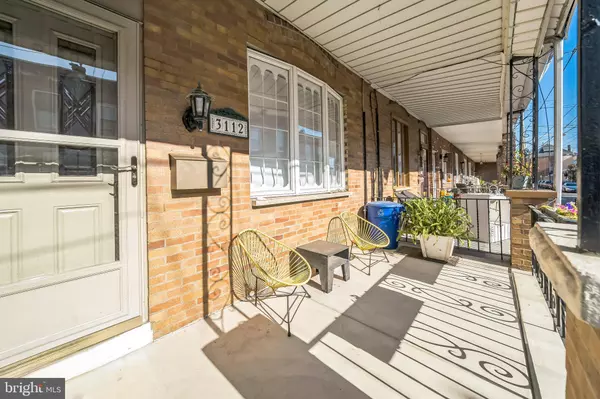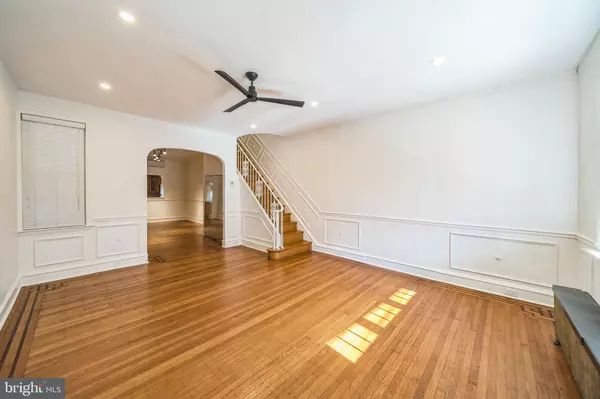Beautifully renovated row in Port Richmond! Perfectly situated in the heart of Port Richmond, this newly renovated home will be sure to check all your boxes. Upon entering, you will immediately notice the amazing front porch, perfect for sipping morning coffee and relaxing on weekends. As you make your way inside, you are welcomed into a inviting living space filled with original flooring complete with original decorative designs, crown molding, recessed lighting, and a modern ceiling fan. The living area leads right into the dining space illuminated with 2 windows and a great spot for a formal dining table. The kitchen has been tastefully upgraded including the new kitchen island, flooring, and recessed lighting. Not to mention, the ample amount of counter top and cabinet space along side clean stainless steel appliances. Venture into your private backyard filled with privacy fencing and perennial flower beds - an amazing spot for a summer BBQ or gathering. Upstairs is home to 3 bedrooms and 1 full bathroom. The front bedroom features the beautiful original flooring, bay windows, and a spacious builtin closet area. The second bedroom has great natural light as well plus a wardrobe closet. The 3rd bedroom is ideal for a home office, workout area, additional closet, or nursery - whatever you need! The full hall bathroom boats a tiled shower, tiled floor, a large vanity and window. The basement is large in size and semi finished - could be used for an additional living space. Also there is a washer/dryer built-in area along with an unfinished area great for storage or tools thanks to the work bench. The seller upgrades include the following: Full electrical upgrade-all new wiring throughout entire home and new electrical panel, 2020. recessed lighting in living room, and 3 bedrooms 2020. All new vinyl windows throughout entire home, 2021. New front porch concrete slab and steps, new concrete patio and walkway in backyard 2022, new backyard privacy fencing installed 2023, New 4 zone AC/heating mini split system installed 2021, new water heater 2020, new roof on kitchen extension 2020, kitchen renovation with new flooring, recessed lighting, island and dishwasher 2024, toilet drainage stack replaced with PVC 2021. basement laundry room renovation with recessed lighting 2022. Now let's dive into the location. Local cuisine is all around this great neighborhood. Favorites like Her Daughters, Gual & Co. Malt House, Poka Deli, and Czerw's Polish Kielbasa are in close proximity. Not to mention, the green spaces and parks plus easy transportation access on I-95 and public transportation on Aramingo Ave. Don't take our word for it. Check this great house out today!







