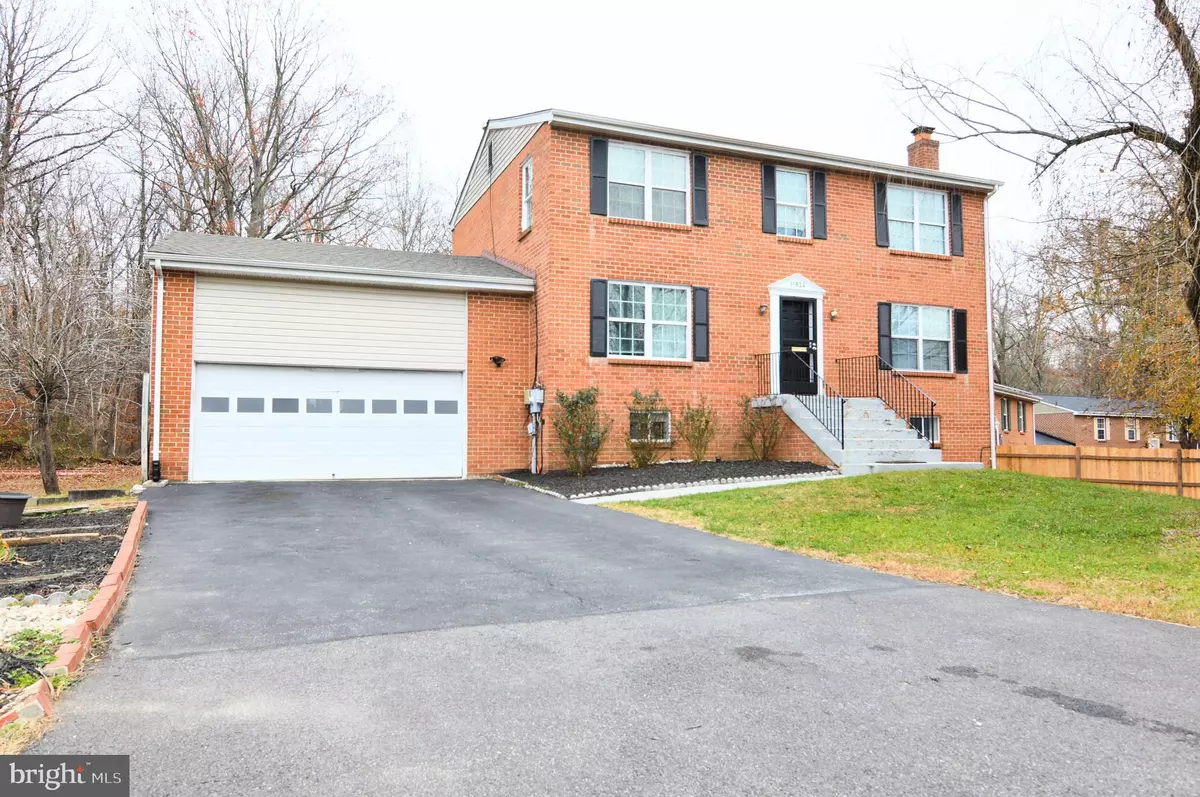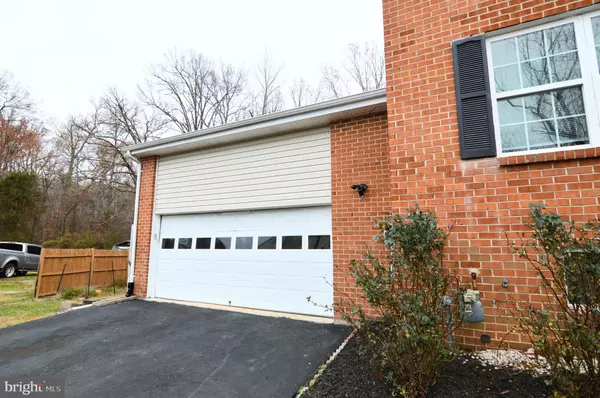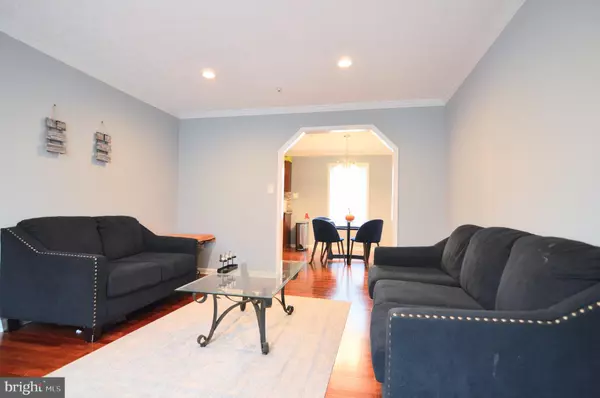5 Beds
5 Baths
3,016 SqFt
5 Beds
5 Baths
3,016 SqFt
Key Details
Property Type Single Family Home
Sub Type Detached
Listing Status Pending
Purchase Type For Sale
Square Footage 3,016 sqft
Price per Sqft $187
Subdivision Boniwood Plat 2
MLS Listing ID MDPG2130562
Style Traditional
Bedrooms 5
Full Baths 4
Half Baths 1
HOA Fees $188/qua
HOA Y/N Y
Abv Grd Liv Area 2,016
Originating Board BRIGHT
Year Built 1996
Annual Tax Amount $3,873
Tax Year 2024
Lot Size 9,461 Sqft
Acres 0.22
Property Description
Location
State MD
County Prince Georges
Zoning RESIDENTIAL
Rooms
Other Rooms Living Room, Dining Room, Primary Bedroom, Bedroom 2, Bedroom 3, Bedroom 4, Bedroom 5, Kitchen, Family Room, Foyer, Great Room, Utility Room
Basement Connecting Stairway, Outside Entrance, Side Entrance, Fully Finished, Heated, Daylight, Full, Improved, Windows, Walkout Level
Interior
Interior Features Dining Area, Upgraded Countertops, Crown Moldings, Primary Bath(s), Window Treatments, Wood Floors, Recessed Lighting, Floor Plan - Open, 2nd Kitchen
Hot Water Natural Gas
Cooling Central A/C
Flooring Hardwood, Ceramic Tile, Laminated, Carpet
Fireplaces Number 1
Fireplaces Type Wood, Brick
Equipment Disposal, Dryer, ENERGY STAR Dishwasher, ENERGY STAR Refrigerator, Exhaust Fan, Icemaker, Microwave, Oven/Range - Gas, Washer, Water Heater
Fireplace Y
Window Features Casement,Double Pane,Screens
Appliance Disposal, Dryer, ENERGY STAR Dishwasher, ENERGY STAR Refrigerator, Exhaust Fan, Icemaker, Microwave, Oven/Range - Gas, Washer, Water Heater
Heat Source Natural Gas
Laundry Main Floor, Basement
Exterior
Parking Features Built In, Garage - Front Entry
Garage Spaces 2.0
Fence Partially, Rear
Utilities Available Under Ground
Amenities Available Common Grounds
Water Access N
View Trees/Woods
Roof Type Asphalt
Street Surface Access - On Grade,Tar and Chip
Accessibility Other
Road Frontage Private
Attached Garage 2
Total Parking Spaces 2
Garage Y
Building
Lot Description Backs to Trees, Backs - Parkland, Cul-de-sac, Private
Story 3
Foundation Block
Sewer Public Sewer
Water Public
Architectural Style Traditional
Level or Stories 3
Additional Building Above Grade, Below Grade
New Construction N
Schools
High Schools Surrattsville
School District Prince George'S County Public Schools
Others
Pets Allowed Y
HOA Fee Include Common Area Maintenance,Management,Road Maintenance,Snow Removal,Trash
Senior Community No
Tax ID 17090924514
Ownership Fee Simple
SqFt Source Estimated
Security Features Main Entrance Lock,Sprinkler System - Indoor,Smoke Detector
Acceptable Financing Conventional, FHA, Cash, VA
Listing Terms Conventional, FHA, Cash, VA
Financing Conventional,FHA,Cash,VA
Special Listing Condition Standard
Pets Allowed No Pet Restrictions







