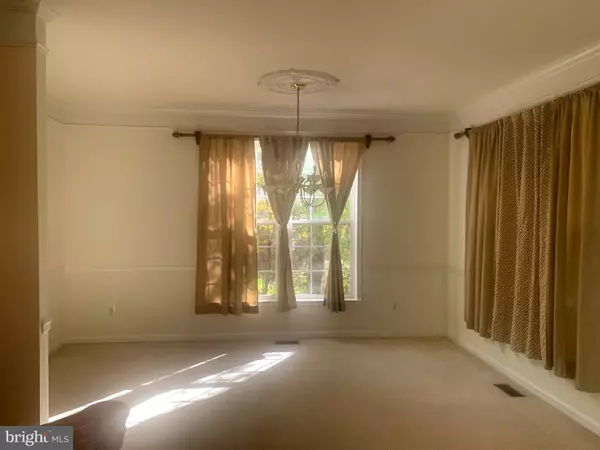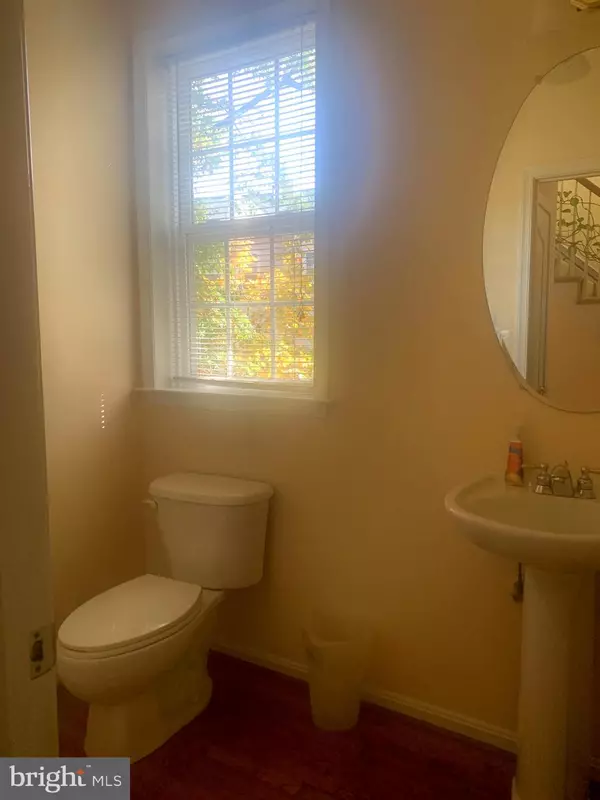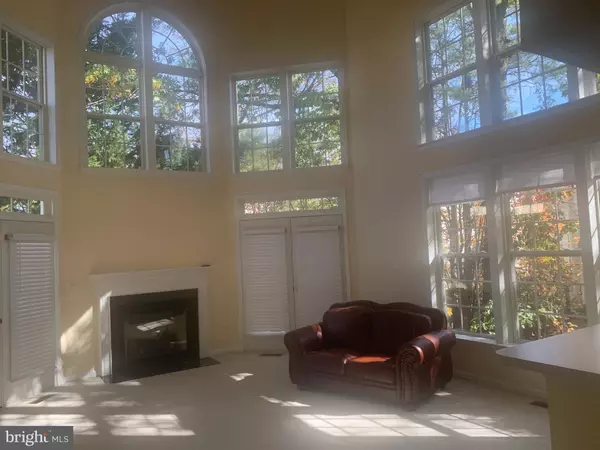3 Beds
3 Baths
2,488 SqFt
3 Beds
3 Baths
2,488 SqFt
Key Details
Property Type Single Family Home
Sub Type Detached
Listing Status Active
Purchase Type For Rent
Square Footage 2,488 sqft
Subdivision Signature At Broadlands
MLS Listing ID VALO2082478
Style Colonial
Bedrooms 3
Full Baths 2
Half Baths 1
HOA Fees $235/mo
HOA Y/N Y
Abv Grd Liv Area 2,488
Originating Board BRIGHT
Year Built 2002
Lot Size 5,227 Sqft
Acres 0.12
Property Description
Schedule a showing today and Don’t miss the opportunity to make this lovely house your new home!
Location
State VA
County Loudoun
Zoning PDH4
Rooms
Other Rooms Family Room
Interior
Interior Features Breakfast Area, Kitchen - Table Space, Dining Area, Floor Plan - Open
Hot Water Natural Gas
Heating Hot Water
Cooling Central A/C
Flooring Carpet
Fireplaces Number 1
Fireplaces Type Fireplace - Glass Doors, Mantel(s)
Inclusions Curtains and stairlifter if tenants wants them to convey.
Equipment Cooktop - Down Draft, Dishwasher, Disposal, Exhaust Fan, Icemaker, Range Hood, Refrigerator
Furnishings No
Fireplace Y
Window Features Bay/Bow,Double Pane,Palladian,Screens
Appliance Cooktop - Down Draft, Dishwasher, Disposal, Exhaust Fan, Icemaker, Range Hood, Refrigerator
Heat Source Natural Gas
Laundry Upper Floor
Exterior
Parking Features Garage Door Opener, Garage - Front Entry
Garage Spaces 2.0
Utilities Available Cable TV Available, Multiple Phone Lines
Amenities Available Basketball Courts, Bike Trail, Community Center, Jog/Walk Path, Party Room, Pool - Indoor, Pool - Outdoor, Tennis Courts, Tot Lots/Playground
Water Access N
View Trees/Woods
Accessibility None
Total Parking Spaces 2
Garage Y
Building
Lot Description Backs to Trees, Premium, Trees/Wooded
Story 2
Foundation Crawl Space
Sewer Public Sewer
Water Public
Architectural Style Colonial
Level or Stories 2
Additional Building Above Grade, Below Grade
Structure Type Cathedral Ceilings,9'+ Ceilings,2 Story Ceilings
New Construction N
Schools
School District Loudoun County Public Schools
Others
Pets Allowed N
HOA Fee Include Pool(s),Recreation Facility,Snow Removal,Trash
Senior Community No
Tax ID 119260765000
Ownership Other
SqFt Source Assessor
Miscellaneous HOA/Condo Fee
Security Features Exterior Cameras







