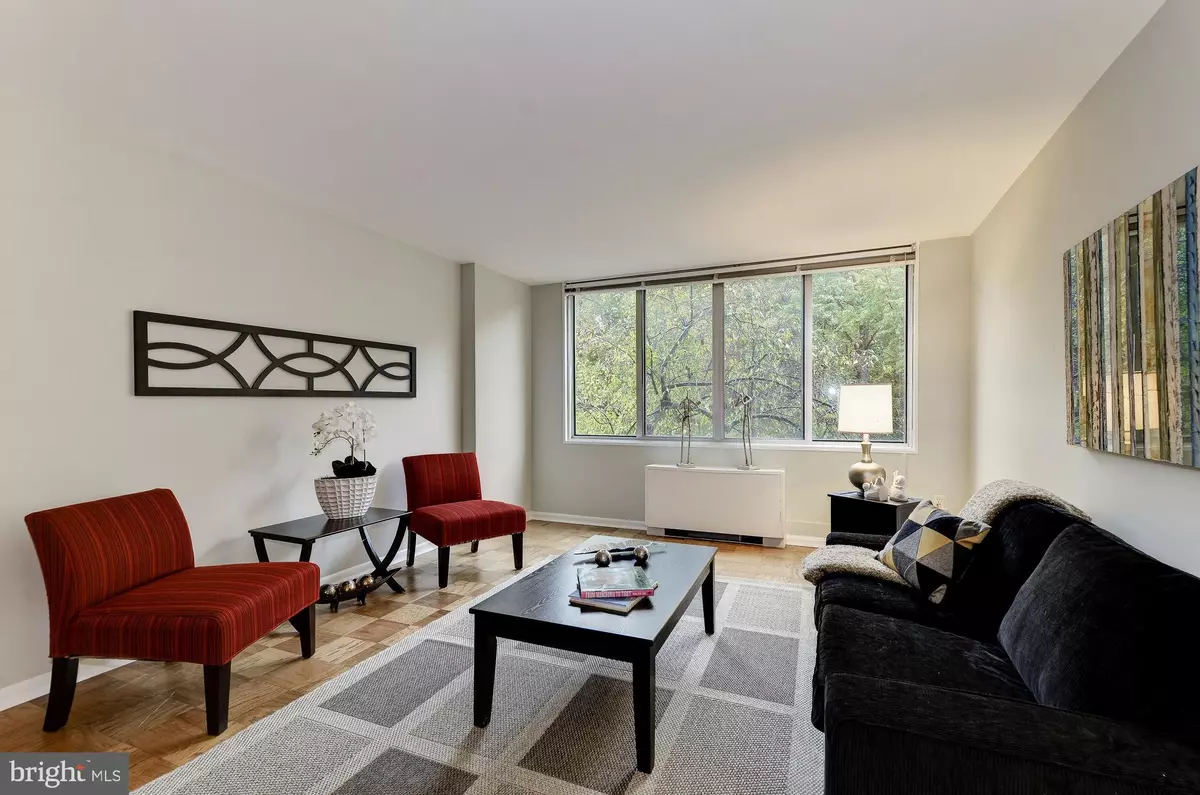1 Bed
1 Bath
786 SqFt
1 Bed
1 Bath
786 SqFt
Key Details
Property Type Condo
Sub Type Condo/Co-op
Listing Status Active
Purchase Type For Sale
Square Footage 786 sqft
Price per Sqft $431
Subdivision Forest Hills
MLS Listing ID DCDC2165640
Style Traditional
Bedrooms 1
Full Baths 1
Condo Fees $992/mo
HOA Y/N N
Abv Grd Liv Area 786
Originating Board BRIGHT
Year Built 1964
Annual Tax Amount $2,690
Tax Year 2024
Property Sub-Type Condo/Co-op
Property Description
Location
State DC
County Washington
Zoning R2
Rooms
Other Rooms Living Room, Dining Room, Kitchen, Bedroom 1
Main Level Bedrooms 1
Interior
Interior Features Upgraded Countertops, Wood Floors, Floor Plan - Traditional, Dining Area, Floor Plan - Open, Kitchen - Galley
Hot Water Natural Gas
Heating Forced Air, Central
Cooling Central A/C
Flooring Solid Hardwood
Equipment Dishwasher, Disposal, Microwave, Refrigerator, Oven/Range - Gas, Exhaust Fan, Icemaker
Fireplace N
Window Features Sliding
Appliance Dishwasher, Disposal, Microwave, Refrigerator, Oven/Range - Gas, Exhaust Fan, Icemaker
Heat Source Natural Gas
Laundry Common
Exterior
Garage Spaces 1.0
Parking On Site 1
Utilities Available Cable TV Available, Electric Available, Phone Available, Sewer Available, Water Available
Amenities Available Pool - Outdoor, Concierge, Exercise Room, Party Room, Common Grounds, Security, Extra Storage, Laundry Facilities, Library, Reserved/Assigned Parking, Storage Bin
Water Access N
View Trees/Woods, Park/Greenbelt
Accessibility Elevator
Total Parking Spaces 1
Garage N
Building
Lot Description Backs - Parkland, Backs to Trees
Story 1
Unit Features Mid-Rise 5 - 8 Floors
Sewer Public Sewer
Water Public
Architectural Style Traditional
Level or Stories 1
Additional Building Above Grade, Below Grade
New Construction N
Schools
School District District Of Columbia Public Schools
Others
Pets Allowed Y
HOA Fee Include Air Conditioning,Electricity,Ext Bldg Maint,Heat,Insurance,Water,Common Area Maintenance,Custodial Services Maintenance,Gas,Lawn Maintenance,Management,Pool(s),Reserve Funds,Sewer,Snow Removal,Trash
Senior Community No
Tax ID 2049//2090
Ownership Condominium
Security Features Desk in Lobby,Doorman
Special Listing Condition Standard
Pets Allowed Cats OK
Virtual Tour https://tiny.cc/3nhszz







