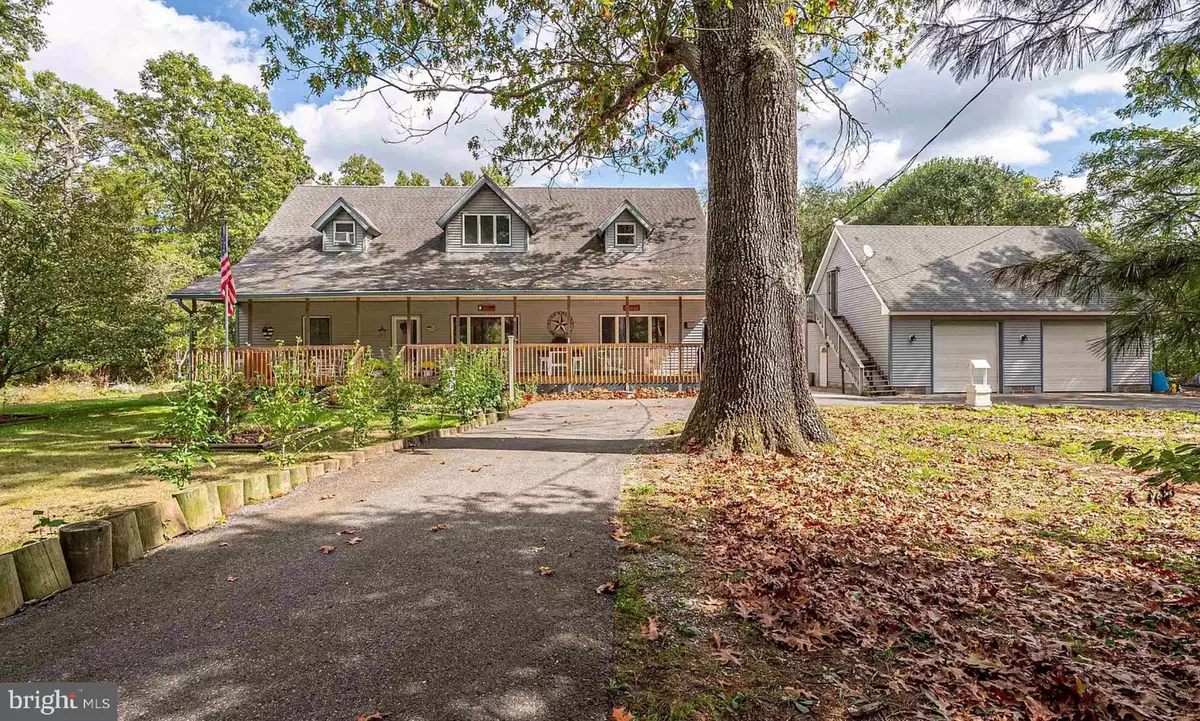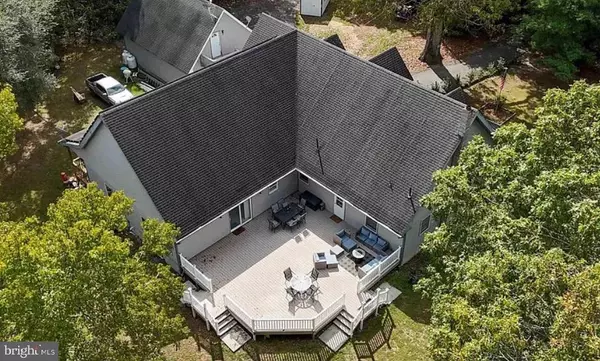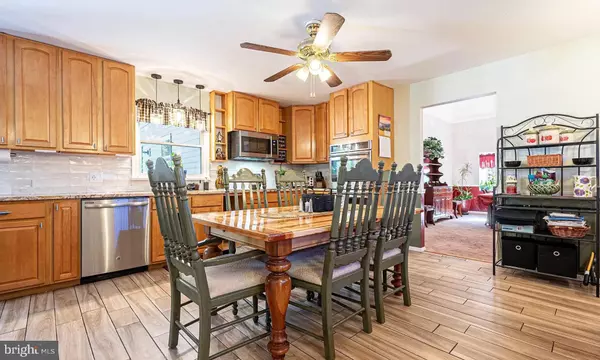6 Beds
4 Baths
2,900 SqFt
6 Beds
4 Baths
2,900 SqFt
Key Details
Property Type Single Family Home
Sub Type Detached
Listing Status Active
Purchase Type For Sale
Square Footage 2,900 sqft
Price per Sqft $224
Subdivision Estell Manor
MLS Listing ID NJAC2014900
Style Bi-level,Dwelling w/Separate Living Area
Bedrooms 6
Full Baths 4
HOA Y/N N
Abv Grd Liv Area 2,900
Originating Board BRIGHT
Year Built 1980
Annual Tax Amount $8,433
Tax Year 2024
Lot Size 2.010 Acres
Acres 2.01
Property Description
Location
State NJ
County Atlantic
Area Estell Manor City (20109)
Zoning RESIDENTIAL
Rooms
Basement Other, Workshop, Windows, Walkout Stairs, Water Proofing System, Walkout Level, Space For Rooms, Side Entrance, Connecting Stairway, Daylight, Partial, Heated, Interior Access, Outside Entrance, Partially Finished, Poured Concrete, Rough Bath Plumb, Shelving
Main Level Bedrooms 6
Interior
Interior Features Attic, Attic/House Fan, Bathroom - Jetted Tub, Bathroom - Stall Shower, Bathroom - Walk-In Shower, Breakfast Area, Butlers Pantry, Built-Ins, Carpet, Ceiling Fan(s), Dining Area, Entry Level Bedroom, Family Room Off Kitchen, Formal/Separate Dining Room, Kitchen - Country, Kitchen - Eat-In, Pantry, Primary Bath(s), Upgraded Countertops, Walk-in Closet(s), Water Treat System
Hot Water Electric
Heating Hot Water
Cooling Central A/C, Ceiling Fan(s), Zoned
Flooring Luxury Vinyl Plank, Partially Carpeted, Tile/Brick
Equipment Water Heater, Washer, Stove, Stainless Steel Appliances, Refrigerator, Range Hood, Oven/Range - Gas, Oven - Wall, Oven - Self Cleaning, Oven - Double, Microwave, Icemaker, Freezer, Exhaust Fan, Dryer, Dishwasher
Window Features Screens,Sliding
Appliance Water Heater, Washer, Stove, Stainless Steel Appliances, Refrigerator, Range Hood, Oven/Range - Gas, Oven - Wall, Oven - Self Cleaning, Oven - Double, Microwave, Icemaker, Freezer, Exhaust Fan, Dryer, Dishwasher
Heat Source Propane - Owned
Exterior
Exterior Feature Deck(s), Patio(s), Porch(es)
Parking Features Additional Storage Area, Garage - Front Entry, Inside Access, Oversized
Garage Spaces 2.0
Utilities Available Propane
Water Access N
Accessibility Mobility Improvements, Ramp - Main Level, Roll-in Shower
Porch Deck(s), Patio(s), Porch(es)
Total Parking Spaces 2
Garage Y
Building
Story 2
Foundation Block
Sewer Private Sewer
Water Well, Private
Architectural Style Bi-level, Dwelling w/Separate Living Area
Level or Stories 2
Additional Building Above Grade
New Construction N
Schools
School District Weymouth Township Public Schools
Others
Senior Community No
Tax ID NO TAX RECORD
Ownership Fee Simple
SqFt Source Estimated
Acceptable Financing Cash, Conventional, FHA
Listing Terms Cash, Conventional, FHA
Financing Cash,Conventional,FHA
Special Listing Condition Standard







