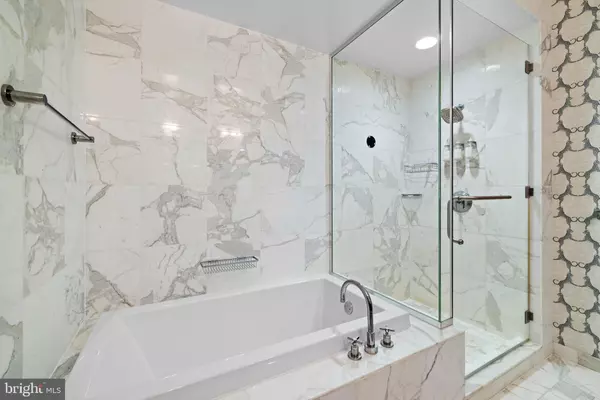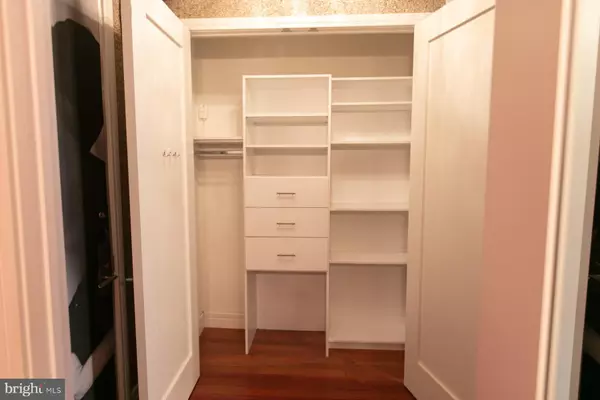1 Bed
2 Baths
1,042 SqFt
1 Bed
2 Baths
1,042 SqFt
Key Details
Property Type Single Family Home, Condo
Sub Type Unit/Flat/Apartment
Listing Status Active
Purchase Type For Sale
Square Footage 1,042 sqft
Price per Sqft $527
Subdivision Center City
MLS Listing ID PAPH2411596
Style Contemporary
Bedrooms 1
Full Baths 1
Half Baths 1
HOA Fees $1,541/mo
HOA Y/N Y
Abv Grd Liv Area 1,042
Originating Board BRIGHT
Year Built 2009
Annual Tax Amount $7,799
Tax Year 2024
Property Description
AMENITIES: 24 hour Concierge, Door Attendant, Chauffer driven S Class Mercedes Benz and covered access to private outdoor park with waterfall and residents entrance to the Ritz Carlton Hotel. Hotel offers residents 24 hour room service, and in room dining. On-site private dog park, newly renovated Residents Lounge and balcony, media room, and caterer's kitchen. Don't want to host in your home? Resident's lounge can be reserved and used for business meetings or personal gatherings. 7,000 square foot fitness center which includes a lap pool, hot tub, yoga/pilates room. Pet walking, baby-sitting services, dry cleaning and on-site storage units available for an additional fee.
RITZ RESIDENT PERK: Residence Owners receive a guaranteed room rate discount at Marriot's portfolio of luxury brand hotels (Ritz, Bulgari, Edition, JW Marriott, etc) as well as a complement of various amenities and services during your stay.
Location
State PA
County Philadelphia
Area 19102 (19102)
Zoning CMX5
Rooms
Main Level Bedrooms 1
Interior
Interior Features Breakfast Area, Built-Ins, Carpet, Entry Level Bedroom, Floor Plan - Open, Intercom, Kitchen - Island, Bathroom - Stall Shower, Walk-in Closet(s), Window Treatments, Wine Storage, Wood Floors
Hot Water Instant Hot Water
Heating Forced Air
Cooling Central A/C
Flooring Hardwood, Ceramic Tile, Partially Carpeted
Equipment Built-In Microwave, Built-In Range, Dishwasher, Disposal, Dryer - Front Loading, Freezer, Icemaker, Oven - Self Cleaning, Refrigerator, Stove, Washer - Front Loading
Fireplace N
Appliance Built-In Microwave, Built-In Range, Dishwasher, Disposal, Dryer - Front Loading, Freezer, Icemaker, Oven - Self Cleaning, Refrigerator, Stove, Washer - Front Loading
Heat Source Natural Gas
Exterior
Amenities Available Bar/Lounge, Concierge, Dining Rooms, Exercise Room, Elevator, Dog Park, Extra Storage, Fax/Copying, Fitness Center, Gated Community, Hot tub, Meeting Room, Newspaper Service, Party Room, Pool - Indoor, Reserved/Assigned Parking, Security, Spa, Swimming Pool, Transportation Service
Water Access N
Accessibility Elevator, No Stairs
Garage N
Building
Lot Description Private
Story 1
Unit Features Hi-Rise 9+ Floors
Sewer Public Sewer
Water Public
Architectural Style Contemporary
Level or Stories 1
Additional Building Above Grade, Below Grade
New Construction N
Schools
School District Philadelphia City
Others
Pets Allowed Y
HOA Fee Include Air Conditioning,Common Area Maintenance,Electricity,Ext Bldg Maint,Gas,Health Club,Heat,Pool(s),Recreation Facility,Reserve Funds,Sewer,Snow Removal,Trash,Water
Senior Community No
Tax ID 888094984
Ownership Condominium
Security Features 24 hour security,Desk in Lobby,Doorman,Fire Detection System,Intercom,Monitored,Resident Manager,Smoke Detector,Sprinkler System - Indoor,Surveillance Sys
Acceptable Financing Cash, Conventional
Listing Terms Cash, Conventional
Financing Cash,Conventional
Special Listing Condition Standard
Pets Allowed Breed Restrictions, Cats OK, Dogs OK, Number Limit







