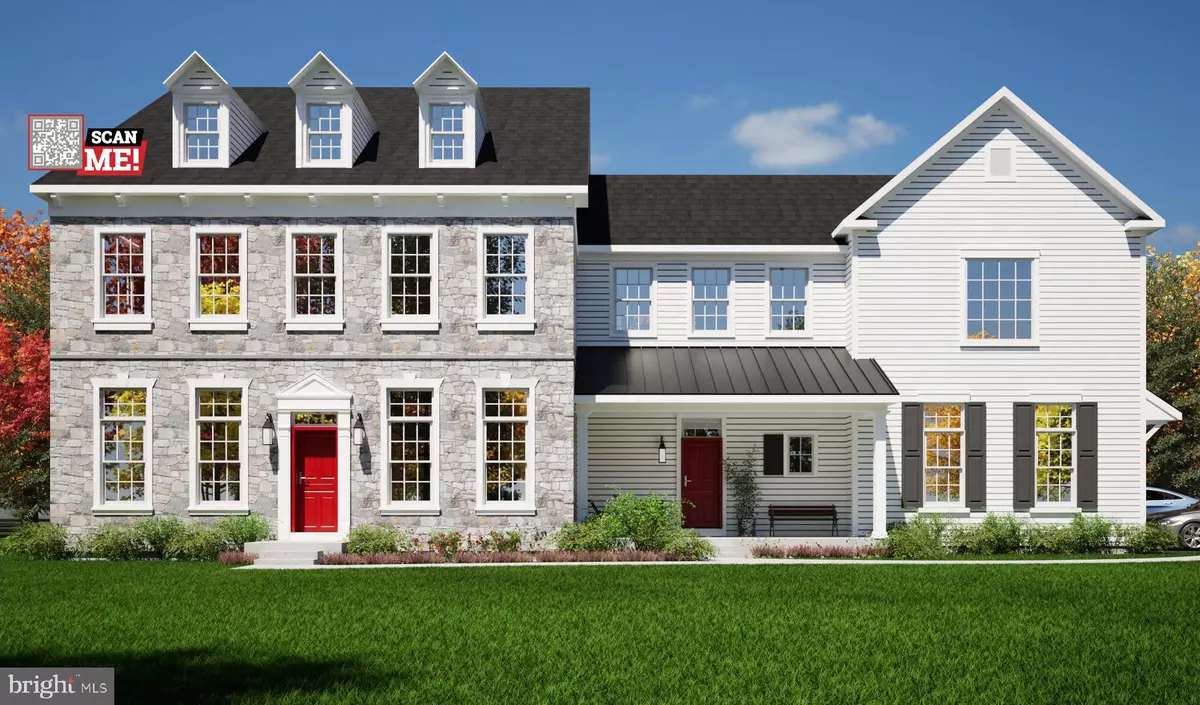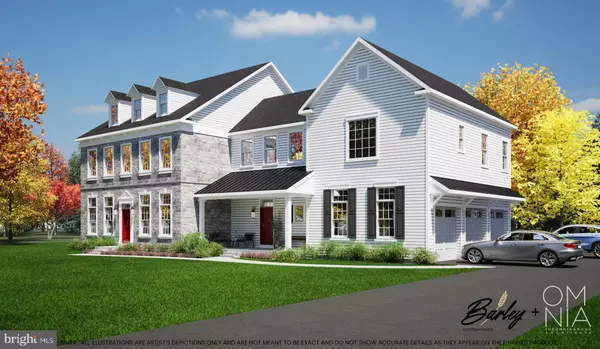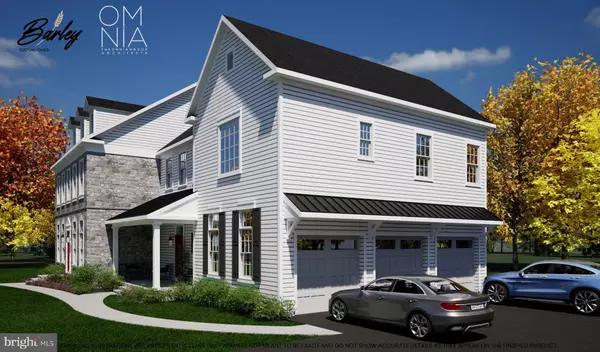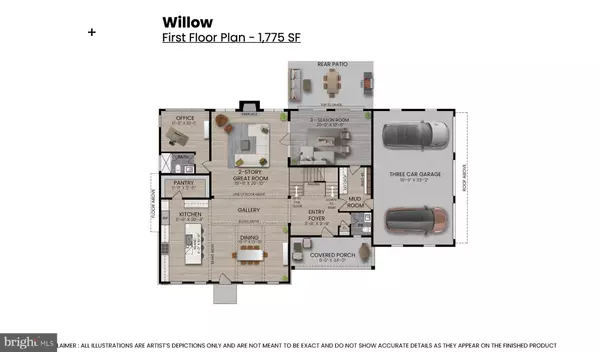4 Beds
5 Baths
3,895 SqFt
4 Beds
5 Baths
3,895 SqFt
Key Details
Property Type Single Family Home
Sub Type Detached
Listing Status Pending
Purchase Type For Sale
Square Footage 3,895 sqft
Price per Sqft $640
Subdivision None Available
MLS Listing ID PAMC2120446
Style Contemporary
Bedrooms 4
Full Baths 4
Half Baths 1
HOA Y/N N
Abv Grd Liv Area 3,895
Originating Board BRIGHT
Year Built 2025
Tax Year 2024
Lot Size 4.000 Acres
Acres 4.0
Property Description
Introducing The Oaks at Cedar Hill, a prestigious custom home development that redefines luxury living in Lower Gwynedd Township. Built with exceptional craftmanship by Barley Custom Homes, this distinctive locale consists of three, rare 4-acre lots surrounded by mature trees, offering a tranquil setting ideal for your dream home. Each spacious lot provides ample privacy and customization options, perfect for outdoor activities or gardening. Enjoy the serenity while remaining conveniently close to local amenities. With limited availability, these unique parcels present a valuable investment opportunity in a peaceful setting. Residents of The Oaks at Cedar Hill benefit from the highly esteemed Wissahickon School District, ranked among the top 25 in Pennsylvania, ensuring opulent living combined with top -tier learning. Introducing The Willow, a stunning new model offering. The Willow is a masterpiece of design and craftmanship offering 3895 +/- square feet of architectural brilliance. This exceptional home is adorned with Pella Windows throughout, inviting an abundance of natural light and creating an airy ambiance. As you step into the home through the foyer you are greeted by a spacious open floor plan that flows effortlessly to the heart of the home, where a gourmet kitchen awaits. Equipped with Wolf Sub Zero appliances, quartz countertops, 10ft island and custom locally made cabinetry by Village Handcrafted Cabinetry. Adjacent to the kitchen, the great room unfolds as a warm and inviting sanctuary. Anchored by a striking stone fireplace and crowned by a lofty cathedral ceiling, the space is bathed in sunlight from a wall of expansive windows, offering stunning views of the sprawling backyard. This natural retreat is further enhanced by a cozy four-season room, perfect for unwinding and soaking in the serene surroundings. It's the perfect blend of cozy warmth and scenic openness, crafted for relaxation and gathering alike. The first floor boasts 10ft ceilings and includes additional thoughtfully designed spaces such as a formal dining room, a private study, and a mudroom with convenient access to the three-car garage.
Upstairs, the comfort and luxury continue with three generously sized ensuite bedrooms, each featuring high-end finishes. The piece de resistance is the luxurious primary suite, a true haven with a spacious layout, a fireplace, walk in closets, and a spa like bathroom designed to cater to your every need. The Oaks at Cedar Hill is more than a luxury community, it's a place where discerning buyers can bring their unique vision to life. Offering dynamic customization options and an expert design team included with every purchase, Barley Custom Homes ensures that each residence is as distinctive as the homeowner. With a reputation for excellence, they bring a flawless blend of premium materials, exceptional craftmanship, and design expertise to every home, establishing The Oaks at Cedar Hill as the ultimate choice for luxury living in Lower Gwynedd Township. Now's your chance to acquire one of these exquisite new construction homes- Don't miss out! Existing garage structure to stay, pool to be removed. Each lot is fully customizable, choose from several of our design home plans. Please note, the photos are from a similarly finished home.
Location
State PA
County Montgomery
Area Lower Gwynedd Twp (10639)
Zoning RESIDENTIAL
Rooms
Basement Poured Concrete, Walkout Stairs
Interior
Interior Features Breakfast Area, Formal/Separate Dining Room, Kitchen - Gourmet, Walk-in Closet(s), Butlers Pantry
Hot Water Natural Gas
Heating Forced Air
Cooling Central A/C
Flooring Wood
Fireplaces Number 2
Inclusions Wolf Sub zero appliances, built in range, cooktop, dishwasher, double oven, six burner stove.
Fireplace Y
Heat Source Natural Gas
Exterior
Parking Features Additional Storage Area
Garage Spaces 4.0
Utilities Available Sewer Available, Water Available
Water Access N
Accessibility None
Attached Garage 3
Total Parking Spaces 4
Garage Y
Building
Story 3
Foundation Slab
Sewer Public Sewer
Water Public
Architectural Style Contemporary
Level or Stories 3
Additional Building Above Grade
New Construction Y
Schools
Elementary Schools Lower Gwynedd
Middle Schools Wissahickon
High Schools Wissahickon Senior
School District Wissahickon
Others
Pets Allowed Y
Senior Community No
Tax ID 39-00-00-649-005
Ownership Fee Simple
SqFt Source Estimated
Acceptable Financing Cash, Conventional
Horse Property N
Listing Terms Cash, Conventional
Financing Cash,Conventional
Special Listing Condition Standard
Pets Allowed No Pet Restrictions







