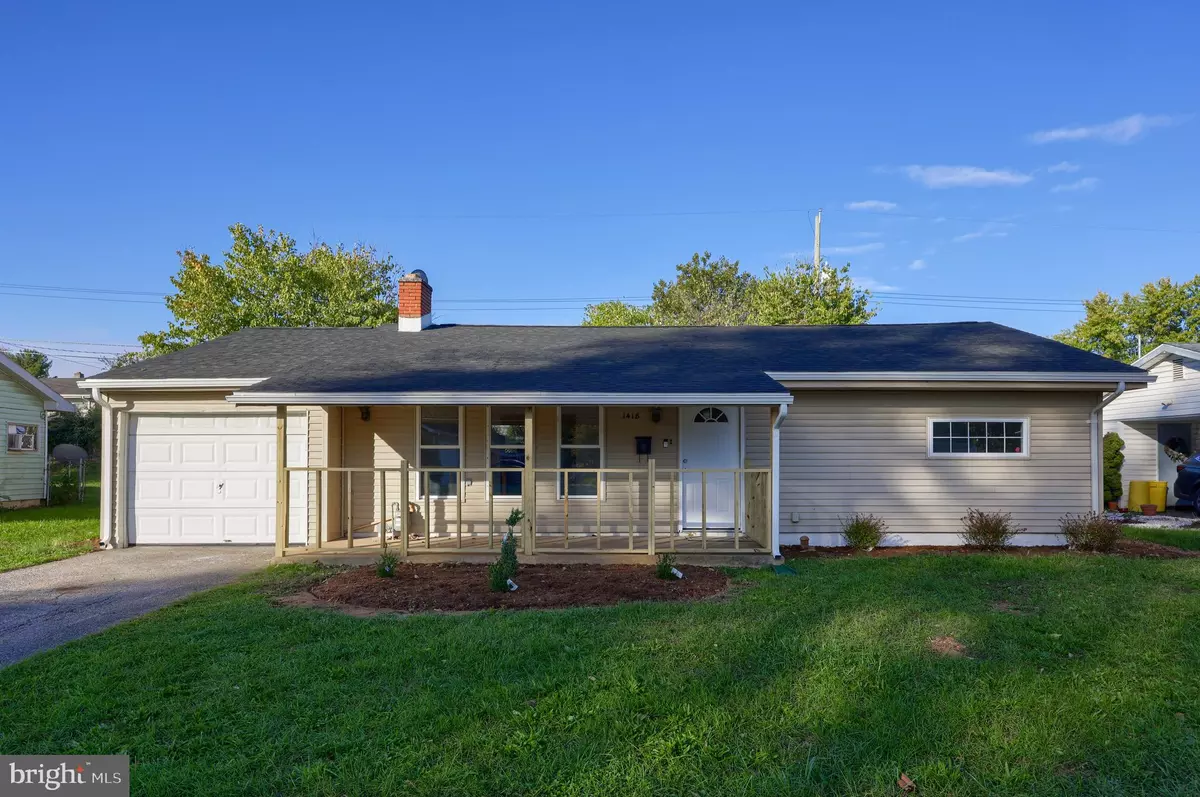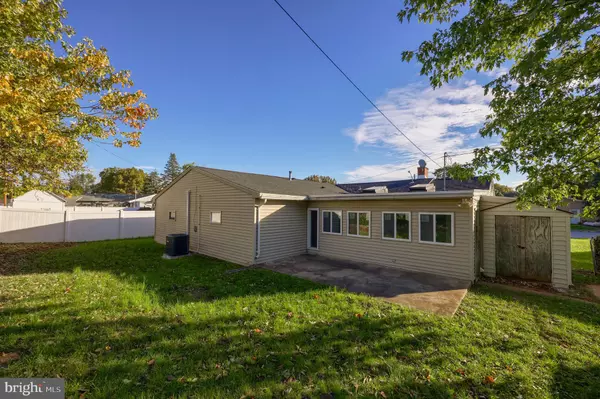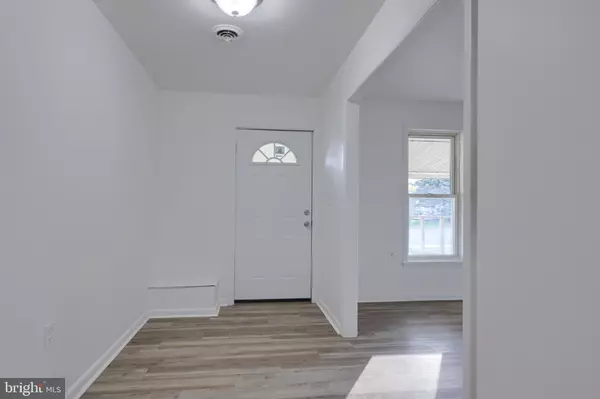3 Beds
3 Baths
1,700 SqFt
3 Beds
3 Baths
1,700 SqFt
Key Details
Property Type Single Family Home
Sub Type Detached
Listing Status Pending
Purchase Type For Sale
Square Footage 1,700 sqft
Price per Sqft $151
Subdivision Fireside
MLS Listing ID PAYK2070380
Style Ranch/Rambler
Bedrooms 3
Full Baths 2
Half Baths 1
HOA Y/N N
Abv Grd Liv Area 1,700
Originating Board BRIGHT
Year Built 1956
Annual Tax Amount $5,142
Tax Year 2024
Lot Size 6,835 Sqft
Acres 0.16
Property Description
The spacious and bright bedrooms have been updated with brand-new flooring and offer ample closet space. The 2.5 bathrooms have been renovated, including a primary ensuite. A brand-new roof ensures long-lasting protection, and the newly installed HVAC system provides year-round comfort.
Stylish new flooring flows throughout the entire home, adding to the modern appeal. The updated kitchen is equipped with all-new appliances, modern countertops, and sleek cabinetry. The living and dining areas are perfect for gatherings, with fresh paint and updated fixtures creating a bright and welcoming atmosphere.
An attached one car garage offers space for extra storage. Outside, the fenced-in backyard provides a private and secure area, ideal for children, pets, or outdoor relaxation.
Located in a quiet neighborhood close to schools, parks, and shopping, this home offers convenience and a fresh, modern lifestyle all at an attractive price point
Location
State PA
County York
Area York City (15201)
Zoning RESIDENTIAL
Rooms
Main Level Bedrooms 3
Interior
Interior Features Formal/Separate Dining Room, Kitchen - Eat-In, Kitchen - Island
Hot Water Natural Gas
Heating Forced Air
Cooling Central A/C
Fireplaces Number 1
Fireplace Y
Heat Source Natural Gas
Exterior
Parking Features Garage - Front Entry
Garage Spaces 1.0
Water Access N
Accessibility 2+ Access Exits
Attached Garage 1
Total Parking Spaces 1
Garage Y
Building
Lot Description Level
Story 1
Foundation Crawl Space
Sewer Public Sewer
Water Public
Architectural Style Ranch/Rambler
Level or Stories 1
Additional Building Above Grade, Below Grade
New Construction N
Schools
School District York City
Others
Pets Allowed Y
Senior Community No
Tax ID 14-619-02-0007-00-00000
Ownership Fee Simple
SqFt Source Assessor
Acceptable Financing Cash, Conventional, FHA, VA
Listing Terms Cash, Conventional, FHA, VA
Financing Cash,Conventional,FHA,VA
Special Listing Condition Standard
Pets Allowed No Pet Restrictions







