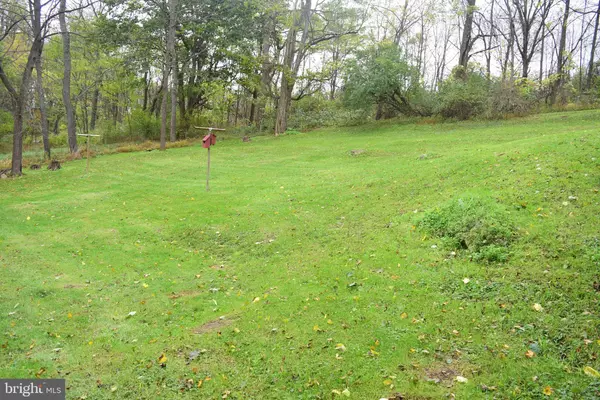
2 Beds
1 Bath
1,216 SqFt
2 Beds
1 Bath
1,216 SqFt
Key Details
Property Type Single Family Home
Sub Type Detached
Listing Status Pending
Purchase Type For Sale
Square Footage 1,216 sqft
Price per Sqft $164
Subdivision None Available
MLS Listing ID PACE2512154
Style Ranch/Rambler
Bedrooms 2
Full Baths 1
HOA Y/N N
Abv Grd Liv Area 864
Originating Board BRIGHT
Year Built 1967
Annual Tax Amount $2,436
Tax Year 2024
Lot Size 0.600 Acres
Acres 0.6
Lot Dimensions 0.00 x 0.00
Property Description
Enjoy the comfort of a newer hot water heater and newer replacement windows throughout, ensuring energy efficiency and a bright atmosphere. Step outside to a covered back patio, which overlooks a big backyard; perfect for outdoor meals or quiet evenings. The added convenience of a wheelchair ramp makes this home accessible for everyone.
Don’t miss the opportunity to transform this lovely space into your dream home! Schedule a showing today!
Location
State PA
County Centre
Area Harris Twp (16425)
Zoning R
Rooms
Other Rooms Living Room, Kitchen, Recreation Room, Utility Room, Full Bath, Additional Bedroom
Basement Full, Partially Finished, Walkout Stairs
Main Level Bedrooms 2
Interior
Interior Features Ceiling Fan(s), Kitchen - Eat-In, Entry Level Bedroom, Carpet
Hot Water Oil
Heating Baseboard - Hot Water
Cooling None
Flooring Carpet, Vinyl
Inclusions range, dishwasher, dehumidifier, table & chairs, washer, dryer
Equipment Built-In Range, Dishwasher, Dryer, Washer, Water Heater
Furnishings No
Fireplace N
Window Features Bay/Bow,Replacement
Appliance Built-In Range, Dishwasher, Dryer, Washer, Water Heater
Heat Source Oil
Laundry Basement
Exterior
Exterior Feature Patio(s)
Garage Spaces 8.0
Waterfront N
Water Access N
Roof Type Shingle
Street Surface Paved
Accessibility 2+ Access Exits, Ramp - Main Level
Porch Patio(s)
Parking Type Driveway
Total Parking Spaces 8
Garage N
Building
Story 1
Foundation Block
Sewer On Site Septic
Water Public
Architectural Style Ranch/Rambler
Level or Stories 1
Additional Building Above Grade, Below Grade
New Construction N
Schools
Elementary Schools Mount Nittany
High Schools State College Area
School District State College Area
Others
Pets Allowed Y
Senior Community No
Tax ID 25-003-,008-,0000-
Ownership Fee Simple
SqFt Source Assessor
Acceptable Financing Cash, Conventional
Listing Terms Cash, Conventional
Financing Cash,Conventional
Special Listing Condition Standard
Pets Description No Pet Restrictions








