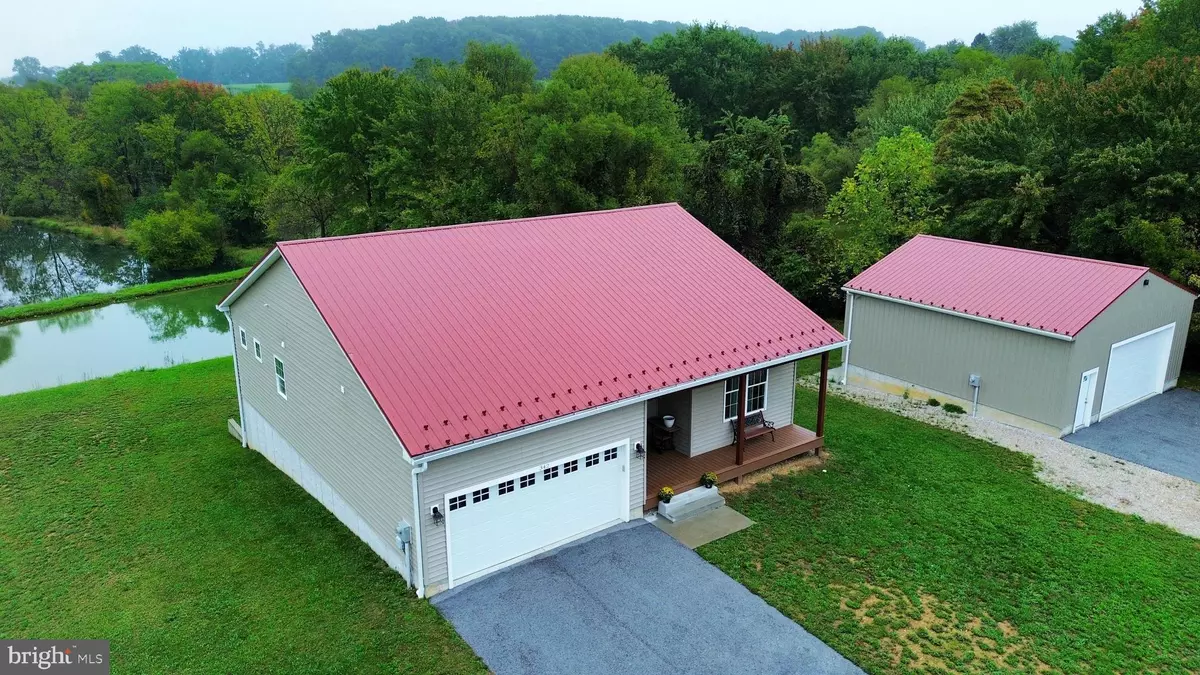5 Beds
3 Baths
3,070 SqFt
5 Beds
3 Baths
3,070 SqFt
Key Details
Property Type Single Family Home
Sub Type Detached
Listing Status Active
Purchase Type For Sale
Square Footage 3,070 sqft
Price per Sqft $170
Subdivision Penn Twp
MLS Listing ID PAYK2069590
Style Ranch/Rambler
Bedrooms 5
Full Baths 3
HOA Y/N N
Abv Grd Liv Area 1,570
Originating Board BRIGHT
Year Built 2021
Annual Tax Amount $11,093
Tax Year 2024
Lot Size 3.970 Acres
Acres 3.97
Property Description
Location
State PA
County York
Area Penn Twp (15244)
Zoning SUBURBAN RESIDENTIAL
Rooms
Other Rooms Living Room, Primary Bedroom, Bedroom 2, Bedroom 3, Bedroom 4, Bedroom 5, Kitchen, Primary Bathroom, Full Bath
Basement Outside Entrance, Walkout Level, Windows
Main Level Bedrooms 3
Interior
Interior Features 2nd Kitchen, Entry Level Bedroom, Family Room Off Kitchen, Kitchen - Eat-In, Primary Bath(s), Walk-in Closet(s)
Hot Water Electric
Heating Heat Pump - Electric BackUp
Cooling Heat Pump(s)
Flooring Carpet, Vinyl
Inclusions two refrigerators, two dishwashers, two microwaves in house, one microwave in detached garage, window curtain hardware, downstairs washer and dryer, ring doorbell and interior ring security.
Fireplace N
Heat Source Electric
Laundry Main Floor
Exterior
Parking Features Garage - Front Entry
Garage Spaces 10.0
Water Access N
View Pond, Trees/Woods
Roof Type Metal
Accessibility None
Attached Garage 2
Total Parking Spaces 10
Garage Y
Building
Lot Description Pond, Trees/Wooded
Story 2
Foundation Block
Sewer Public Sewer
Water Public
Architectural Style Ranch/Rambler
Level or Stories 2
Additional Building Above Grade, Below Grade
New Construction N
Schools
School District South Western
Others
Senior Community No
Tax ID 44-000-CD-0025-A0-00000
Ownership Fee Simple
SqFt Source Assessor
Acceptable Financing Cash, Conventional, FHA, VA
Listing Terms Cash, Conventional, FHA, VA
Financing Cash,Conventional,FHA,VA
Special Listing Condition Standard







