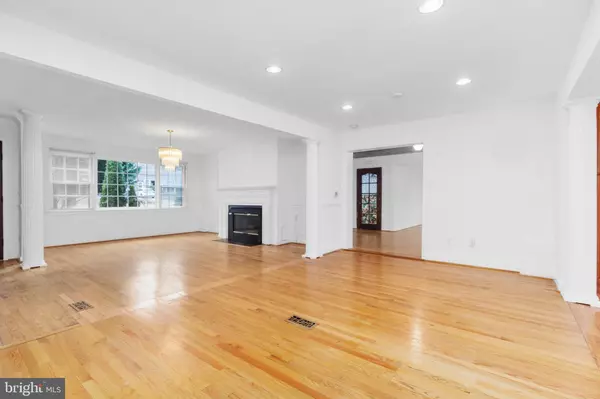
3 Beds
3 Baths
2,210 SqFt
3 Beds
3 Baths
2,210 SqFt
Key Details
Property Type Single Family Home
Sub Type Detached
Listing Status Under Contract
Purchase Type For Rent
Square Footage 2,210 sqft
Subdivision Lake Barcroft
MLS Listing ID VAFX2203232
Style Ranch/Rambler
Bedrooms 3
Full Baths 3
Abv Grd Liv Area 2,210
Originating Board BRIGHT
Year Built 1955
Lot Size 0.355 Acres
Acres 0.35
Property Description
Step inside to discover a warm and inviting interior, highlighted by gleaming hardwood floors that run through the foyer, kitchen, primary bedroom, and living areas. The open floor plan enhances the sense of space and flow, perfect for both everyday living and entertaining. Two wood-burning fireplaces—one in the living room and one in the basement—offer cozy retreats for those chilly evenings.
The expansive kitchen is filled with natural light and features an attractive island layout, offering ample space for meal prep and casual dining. Whether you’re hosting guests or enjoying a quiet night in, this kitchen is designed to impress.
The primary bedroom offers a peaceful retreat, complete with a walk-in closet and a private bathroom that includes a separate soaking tub and shower. The two additional bedrooms are thoughtfully placed on separate levels, ensuring privacy and comfort. Both are ensuite, making them ideal for family or guests.
The fully finished, walk-out basement serves as perfect guest quarters, office space, or even a home gym, with plenty of flexibility to suit your needs. Outside, you’ll find a pressure-treated deck that invites you to unwind and enjoy the oversized lot.
With an attached two-car garage and ample storage space throughout, this home truly has it all. Someone is going to fall in love with this Lake Barcroft treasure—why not let it be you?
Location
State VA
County Fairfax
Zoning 120
Rooms
Basement Fully Finished, Outside Entrance, Side Entrance
Interior
Hot Water Natural Gas
Heating Central
Cooling Central A/C
Fireplaces Number 2
Fireplace Y
Heat Source Natural Gas
Laundry Dryer In Unit, Has Laundry, Lower Floor, Washer In Unit
Exterior
Garage Garage - Front Entry
Garage Spaces 2.0
Water Access N
Accessibility None
Attached Garage 2
Total Parking Spaces 2
Garage Y
Building
Story 3
Foundation Slab
Sewer Public Sewer
Water Public
Architectural Style Ranch/Rambler
Level or Stories 3
Additional Building Above Grade, Below Grade
New Construction N
Schools
Elementary Schools Baileys
Middle Schools Glasgow
High Schools Stuart
School District Fairfax County Public Schools
Others
Pets Allowed Y
Senior Community No
Tax ID 0612 16 0837
Ownership Other
SqFt Source Estimated
Pets Description Case by Case Basis








