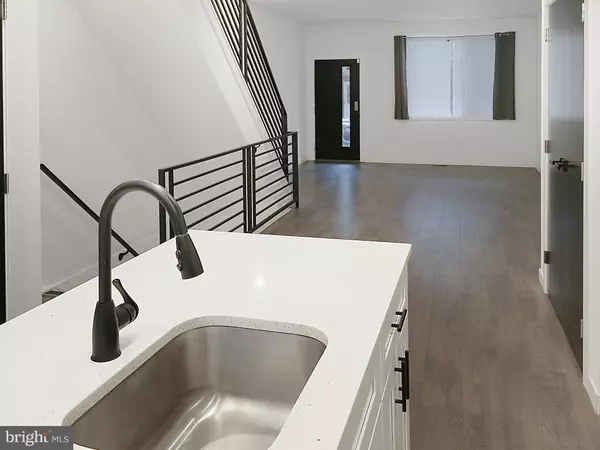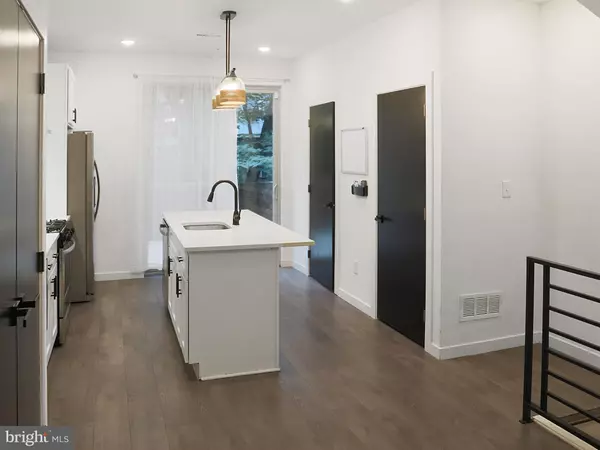4 Beds
3 Baths
2,502 SqFt
4 Beds
3 Baths
2,502 SqFt
Key Details
Property Type Townhouse
Sub Type Interior Row/Townhouse
Listing Status Active
Purchase Type For Sale
Square Footage 2,502 sqft
Price per Sqft $115
Subdivision Mantua
MLS Listing ID PAPH2403498
Style Straight Thru
Bedrooms 4
Full Baths 2
Half Baths 1
HOA Y/N N
Abv Grd Liv Area 2,502
Originating Board BRIGHT
Year Built 2022
Annual Tax Amount $1,021
Tax Year 2024
Lot Size 1,248 Sqft
Acres 0.03
Lot Dimensions 16.00 x 78.00
Property Description
Location
State PA
County Philadelphia
Area 19104 (19104)
Zoning RSA5
Rooms
Basement Fully Finished
Interior
Hot Water Electric
Heating Central
Cooling Central A/C
Fireplace N
Heat Source Natural Gas
Exterior
Water Access N
Accessibility None
Garage N
Building
Story 3
Foundation Concrete Perimeter
Sewer Public Sewer
Water Public
Architectural Style Straight Thru
Level or Stories 3
Additional Building Above Grade, Below Grade
New Construction N
Schools
School District The School District Of Philadelphia
Others
Senior Community No
Tax ID 062162500
Ownership Fee Simple
SqFt Source Assessor
Acceptable Financing Cash, Conventional, VA, FHA
Listing Terms Cash, Conventional, VA, FHA
Financing Cash,Conventional,VA,FHA
Special Listing Condition Short Sale







