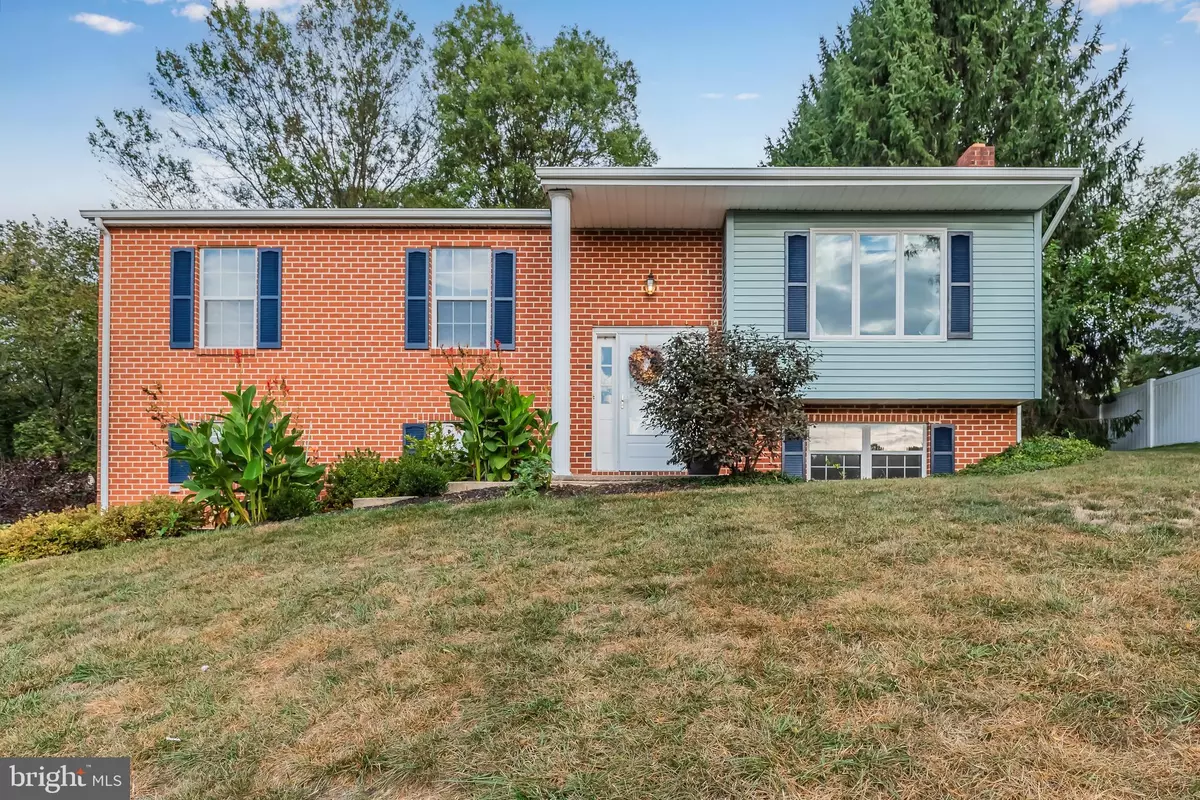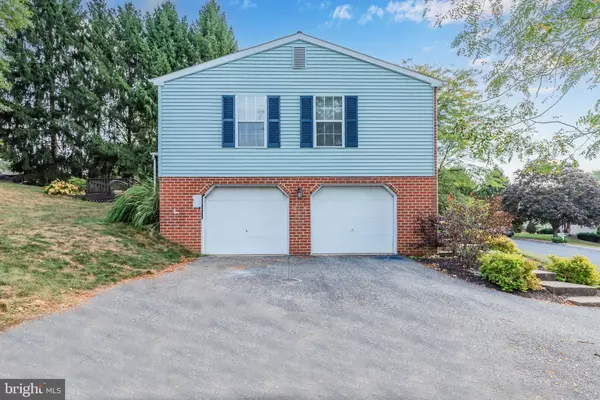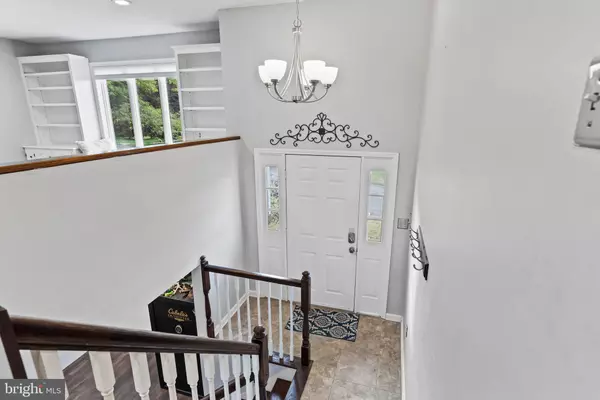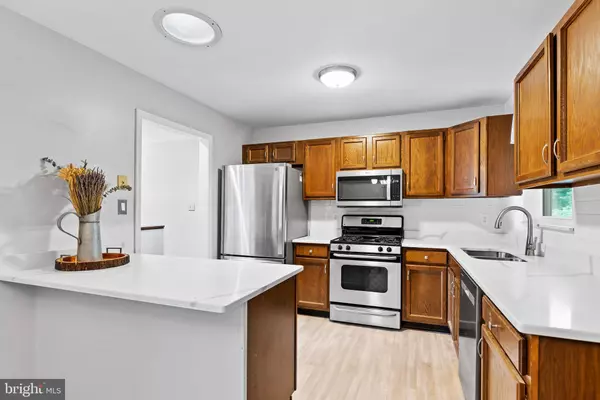4 Beds
2 Baths
1,900 SqFt
4 Beds
2 Baths
1,900 SqFt
Key Details
Property Type Single Family Home
Sub Type Detached
Listing Status Pending
Purchase Type For Sale
Square Footage 1,900 sqft
Price per Sqft $165
Subdivision None Available
MLS Listing ID PAYK2069014
Style Split Foyer
Bedrooms 4
Full Baths 2
HOA Y/N N
Abv Grd Liv Area 1,900
Originating Board BRIGHT
Year Built 1985
Annual Tax Amount $4,428
Tax Year 2024
Lot Size 0.310 Acres
Acres 0.31
Property Description
Location
State PA
County York
Area Red Lion Boro (15282)
Zoning RESIDENTIAL
Rooms
Other Rooms Bedroom 2, Bedroom 3, Kitchen, Family Room, Bedroom 1, Laundry
Basement Full
Main Level Bedrooms 1
Interior
Interior Features Stove - Wood, Kitchen - Eat-In, Dining Area, Breakfast Area
Hot Water Natural Gas
Heating Forced Air
Cooling Central A/C
Inclusions Stainless steel refrigerator, range/oven, microwave oven, dishwasher
Equipment Dishwasher, Built-In Microwave, Refrigerator, Oven - Single
Fireplace N
Window Features Insulated
Appliance Dishwasher, Built-In Microwave, Refrigerator, Oven - Single
Heat Source Natural Gas
Exterior
Exterior Feature Deck(s)
Parking Features Garage Door Opener, Oversized
Garage Spaces 2.0
Water Access N
Roof Type Shingle,Asphalt
Accessibility 2+ Access Exits
Porch Deck(s)
Attached Garage 2
Total Parking Spaces 2
Garage Y
Building
Lot Description Cleared
Story 2
Foundation Permanent
Sewer Public Sewer
Water Public
Architectural Style Split Foyer
Level or Stories 2
Additional Building Above Grade, Below Grade
New Construction N
Schools
School District Red Lion Area
Others
Senior Community No
Tax ID 82-000-04-0328-00-00000
Ownership Fee Simple
SqFt Source Assessor
Acceptable Financing FHA, Conventional, VA, USDA, Cash
Listing Terms FHA, Conventional, VA, USDA, Cash
Financing FHA,Conventional,VA,USDA,Cash
Special Listing Condition Standard







