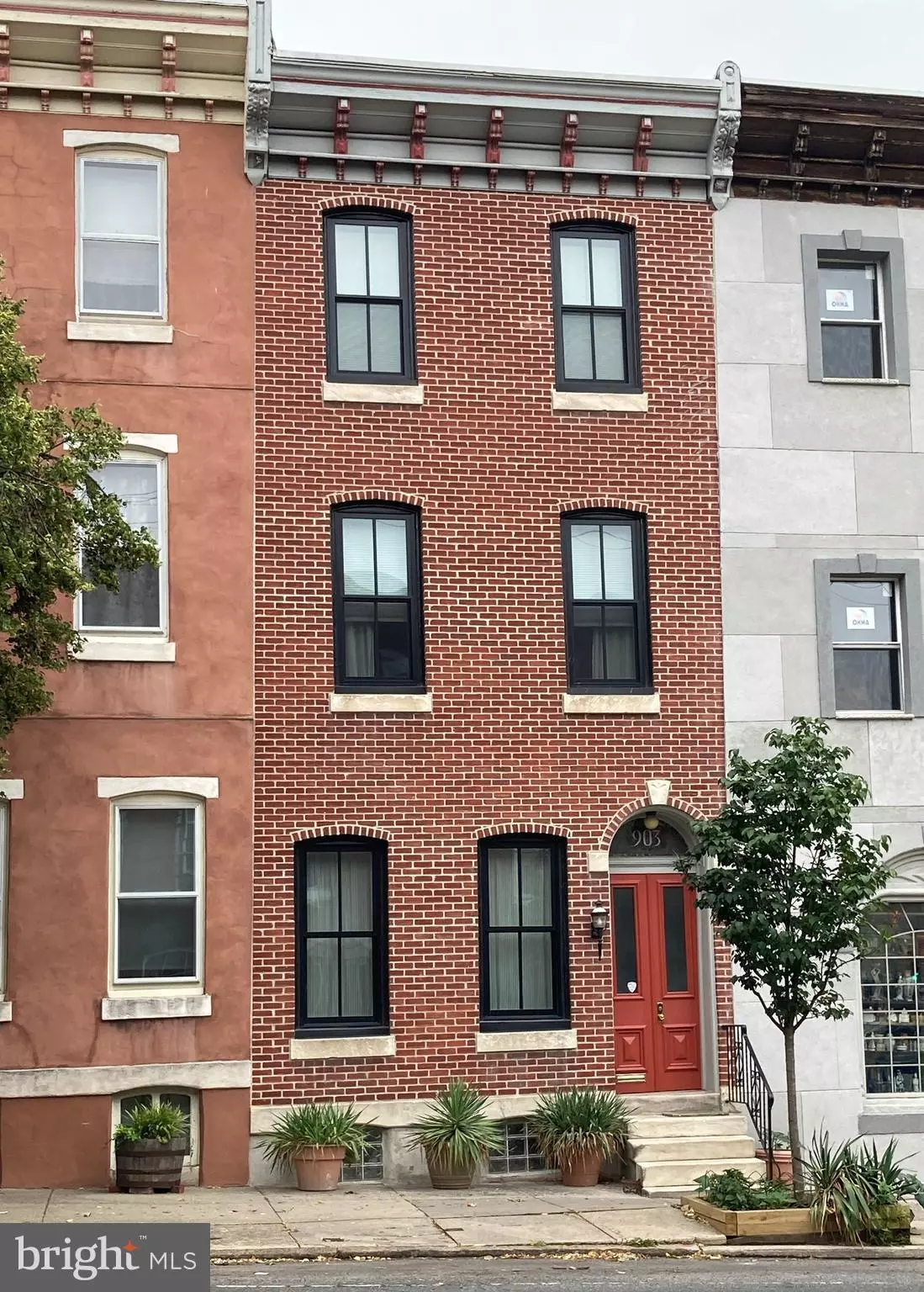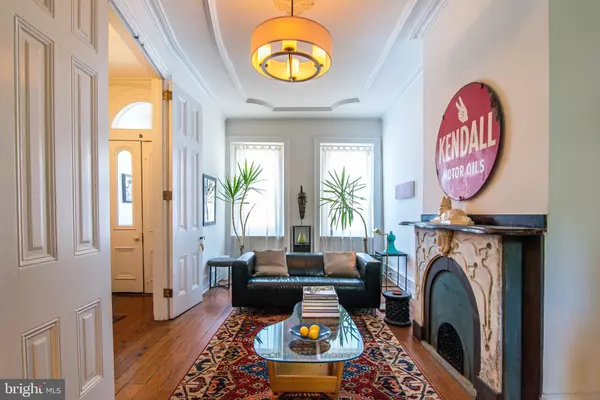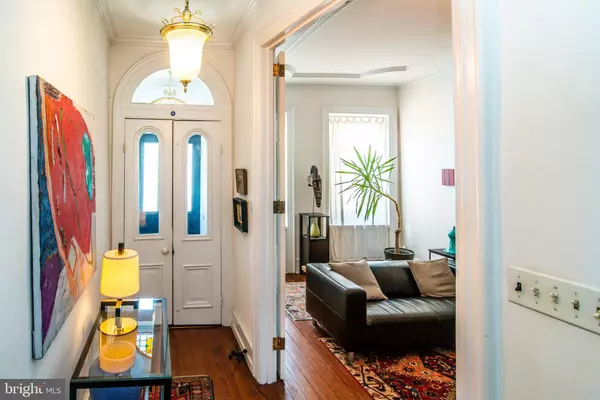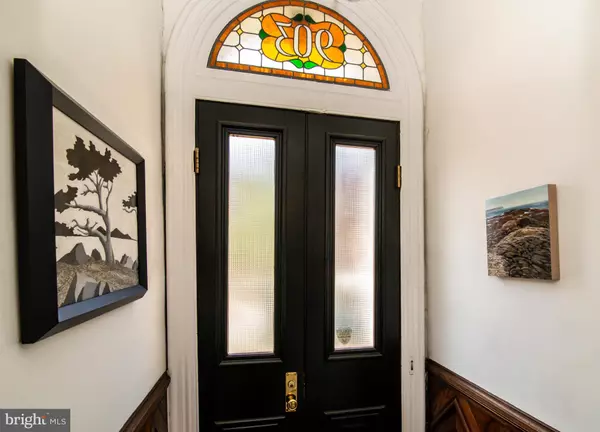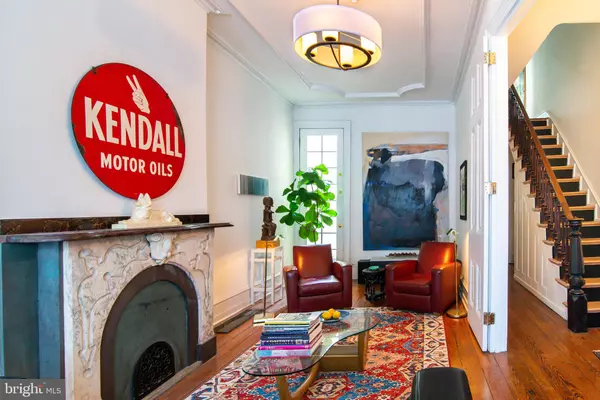4 Beds
3 Baths
2,343 SqFt
4 Beds
3 Baths
2,343 SqFt
Key Details
Property Type Townhouse
Sub Type Interior Row/Townhouse
Listing Status Pending
Purchase Type For Sale
Square Footage 2,343 sqft
Price per Sqft $298
Subdivision Art Museum Area
MLS Listing ID PAPH2396630
Style Traditional
Bedrooms 4
Full Baths 2
Half Baths 1
HOA Y/N N
Abv Grd Liv Area 2,343
Originating Board BRIGHT
Year Built 1915
Annual Tax Amount $5,509
Tax Year 2024
Lot Size 1,395 Sqft
Acres 0.03
Lot Dimensions 16.00 x 86.00
Property Description
Location
State PA
County Philadelphia
Area 19130 (19130)
Zoning RM1
Rooms
Basement Full
Main Level Bedrooms 4
Interior
Hot Water Natural Gas
Heating Forced Air
Cooling Central A/C
Fireplace N
Heat Source Natural Gas
Exterior
Water Access N
Accessibility None
Garage N
Building
Story 3
Foundation Other
Sewer Public Sewer
Water Public
Architectural Style Traditional
Level or Stories 3
Additional Building Above Grade, Below Grade
New Construction N
Schools
School District The School District Of Philadelphia
Others
Senior Community No
Tax ID 292148100
Ownership Fee Simple
SqFt Source Assessor
Special Listing Condition Standard


