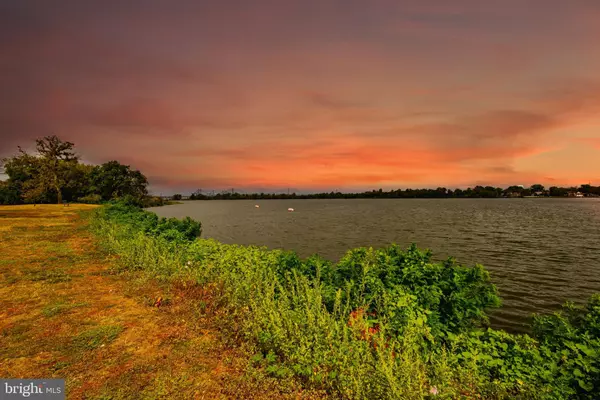4 Beds
4 Baths
2,544 SqFt
4 Beds
4 Baths
2,544 SqFt
Key Details
Property Type Single Family Home
Sub Type Detached
Listing Status Pending
Purchase Type For Sale
Square Footage 2,544 sqft
Price per Sqft $196
MLS Listing ID NJGL2047516
Style Colonial
Bedrooms 4
Full Baths 2
Half Baths 2
HOA Y/N N
Abv Grd Liv Area 2,544
Originating Board BRIGHT
Year Built 1746
Annual Tax Amount $15,864
Tax Year 2023
Lot Size 0.569 Acres
Acres 0.57
Lot Dimensions 121.00 x 205.00
Property Description
As you approach the home, the front porch welcomes you with a cozy sitting area. Step inside through the front door that is made of repurposed wood from the original roof, complete with period iron hardware, into a bright and airy center hall. To the right, the living room features one of four fireplaces, a working wood stove insert, elegant moldings, window cornice boxes, and hardwood floors. The formal dining room on the left showcases another fireplace with a terracotta hearth, intricate moldings, and a window seat, flowing seamlessly into a beautifully updated kitchen that maintains the home's historic charm. Highlights include cream cabinetry, a dual-drawer Fisher & Paykel dishwasher, engineered quartz countertops, a farmhouse sink, a center island, tumbled stone subway tile backsplash, and a stainless steel 5-burner gas stove set on herringbone-patterned brick flooring.
The family room, part of the original 1746 structure, retains its historic warmth with oak flooring, built-in cabinetry, and a rear staircase. The oversized laundry/mudroom offers built-in storage, a folding station, and a half bath.
On the second floor, the master bedroom continues with elegant moldings, along with a spacious sitting/dressing area, walk-in closet, and a quaint master bath with cobalt blue tiles. The second bedroom, large in size, features the third fireplace and built-ins. The hall bath offers stunning views of the river. The third floor houses two additional bedrooms, one with the fourth fireplace.
The cellar reveals three unique fireplace foundation arches, with local lore suggesting the presence of a sealed tunnel from the Underground Railroad.
The rear of the home features a sunroom leading to a spacious 18x20 ft patio constructed with reclaimed brick from Philadelphia. The property also includes a Carriage House with a newer roof, wood stove, half bath, 26x12 ft workshop, 34x20 ft storage area with loft, two-car garage, and two-car carport—offering endless possibilities for use as a boathouse or additional living space. Adjacent to the Carriage House is the Spring House, still in use for watering the gardens. Both structures display expert stone masonry with quartz, granite, and ironstone.
This historic home blends modern amenities such as central air, gas heat, updated electrical and solar panels, while maintaining its rich heritage. Located just minutes from Center City Philadelphia, this property is a rare opportunity to own a piece of history with unmatched charm and character.
New shutters (pictured) will be left for new owners. Due to multiple offers, sellers are calling for a Best and Final by Friday at 12:00pm. Please submit all offers by then.
Location
State NJ
County Gloucester
Area Westville Boro (20821)
Zoning RES
Rooms
Other Rooms Living Room, Dining Room, Primary Bedroom, Sitting Room, Bedroom 2, Bedroom 3, Kitchen, Family Room, Foyer, Bedroom 1, Sun/Florida Room, Mud Room
Basement Unfinished
Interior
Interior Features Additional Stairway, Built-Ins, Butlers Pantry, Kitchen - Island, Primary Bath(s), Recessed Lighting, Walk-in Closet(s), Wood Floors
Hot Water Natural Gas
Heating Forced Air
Cooling Central A/C
Flooring Hardwood
Fireplaces Number 5
Fireplaces Type Brick, Mantel(s)
Inclusions Hot Tub. Furniture is negotiable.
Equipment Built-In Microwave, Dishwasher, Oven - Self Cleaning, Oven/Range - Gas, Stainless Steel Appliances
Fireplace Y
Appliance Built-In Microwave, Dishwasher, Oven - Self Cleaning, Oven/Range - Gas, Stainless Steel Appliances
Heat Source Natural Gas
Exterior
Parking Features Garage - Front Entry, Oversized
Garage Spaces 8.0
Carport Spaces 2
Water Access N
View Water
Accessibility None
Total Parking Spaces 8
Garage Y
Building
Story 2
Foundation Stone
Sewer Public Sewer
Water Public
Architectural Style Colonial
Level or Stories 2
Additional Building Above Grade, Below Grade
New Construction N
Schools
School District Gateway Regional Schools
Others
Senior Community No
Tax ID 21-00001-00005
Ownership Fee Simple
SqFt Source Assessor
Acceptable Financing Cash, Conventional, FHA
Listing Terms Cash, Conventional, FHA
Financing Cash,Conventional,FHA
Special Listing Condition Standard







