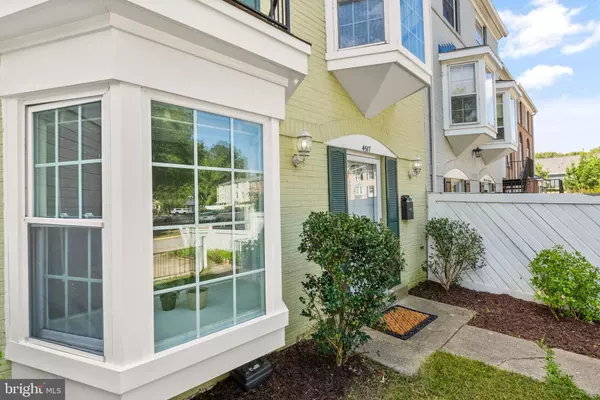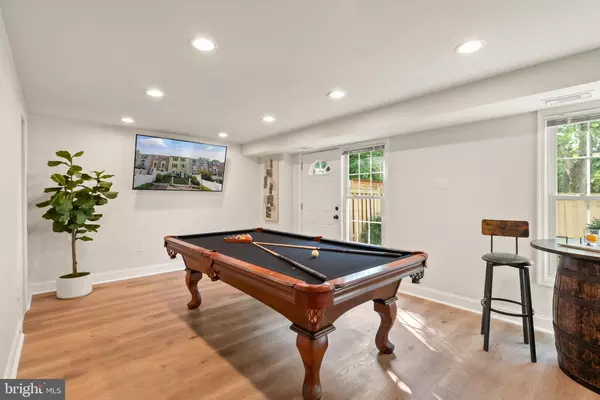
4 Beds
3 Baths
2,102 SqFt
4 Beds
3 Baths
2,102 SqFt
Key Details
Property Type Townhouse
Sub Type Interior Row/Townhouse
Listing Status Under Contract
Purchase Type For Sale
Square Footage 2,102 sqft
Price per Sqft $256
Subdivision Pinewood Lake
MLS Listing ID VAFX2198362
Style Traditional
Bedrooms 4
Full Baths 3
HOA Fees $156/mo
HOA Y/N Y
Abv Grd Liv Area 2,102
Originating Board BRIGHT
Year Built 1970
Annual Tax Amount $5,476
Tax Year 2024
Lot Size 2,134 Sqft
Acres 0.05
Property Description
Upon entering, the main level welcomes you with sleek LVP flooring, a versatile space that can serve as a home office or additional bedroom, a cozy TV lounge, a full bathroom, and direct access to the private, fenced-in backyard—perfect for outdoor entertaining.
Upstairs, the expansive living and dining areas flow seamlessly into a beautifully remodeled kitchen featuring a large island and ample pantry space, ideal for both everyday living and hosting guests.
On the top floor, you’ll find three generously sized bedrooms, a stylish hall bathroom, and a spacious primary suite complete with an ensuite bath for ultimate comfort. This is the perfect place to call home!
Location
State VA
County Fairfax
Zoning 180
Rooms
Main Level Bedrooms 1
Interior
Interior Features Carpet, Breakfast Area, Ceiling Fan(s), Dining Area, Entry Level Bedroom, Family Room Off Kitchen, Pantry, Upgraded Countertops
Hot Water Natural Gas
Heating Central
Cooling Central A/C
Fireplace N
Heat Source Natural Gas
Exterior
Garage Spaces 2.0
Waterfront N
Water Access N
Accessibility None
Parking Type Driveway
Total Parking Spaces 2
Garage N
Building
Story 3
Foundation Slab
Sewer Public Sewer
Water Public
Architectural Style Traditional
Level or Stories 3
Additional Building Above Grade, Below Grade
New Construction N
Schools
School District Fairfax County Public Schools
Others
Pets Allowed Y
Senior Community No
Tax ID 1011 06 0386
Ownership Fee Simple
SqFt Source Assessor
Special Listing Condition Standard
Pets Description No Pet Restrictions








