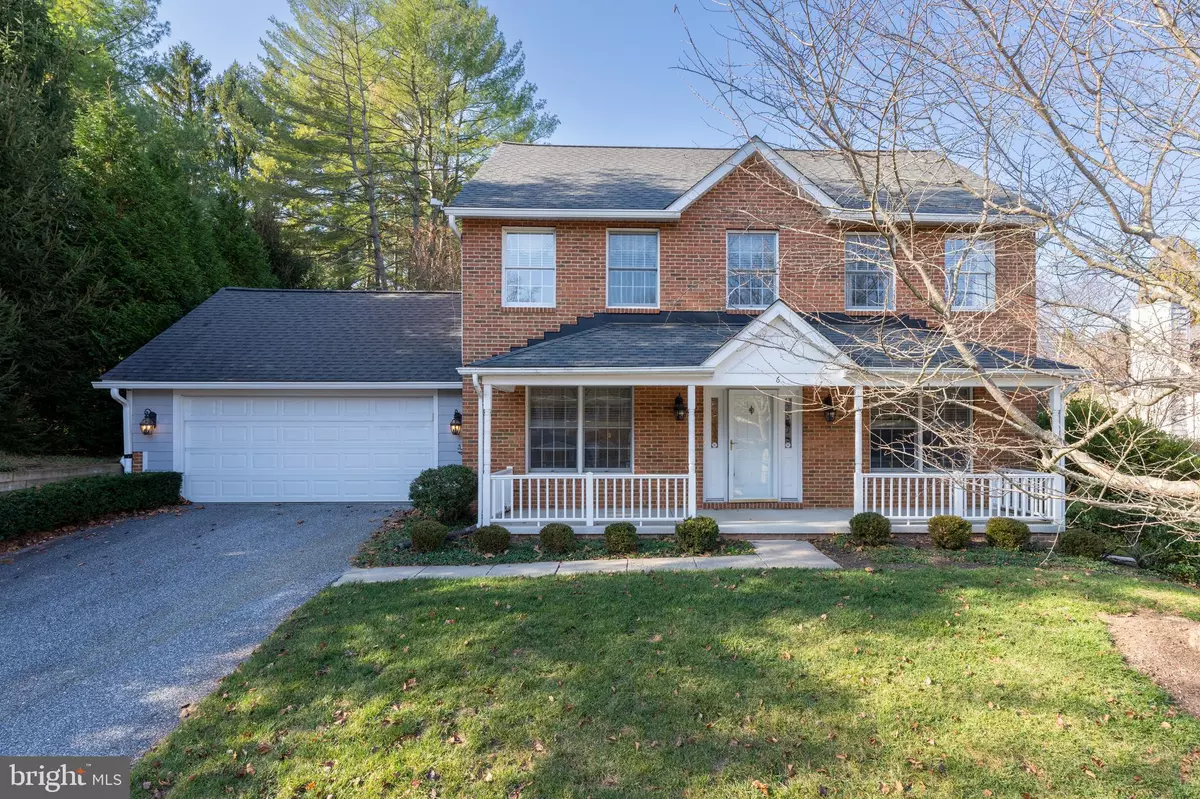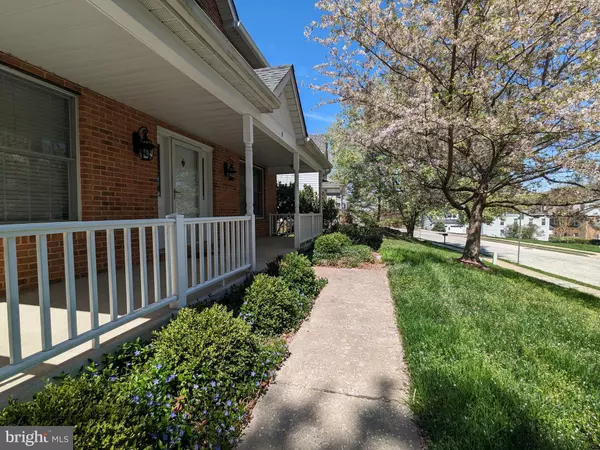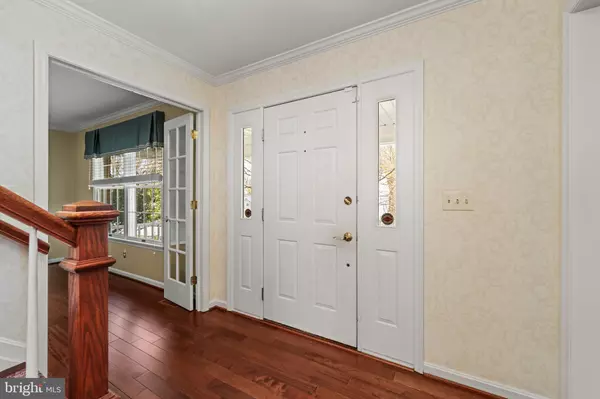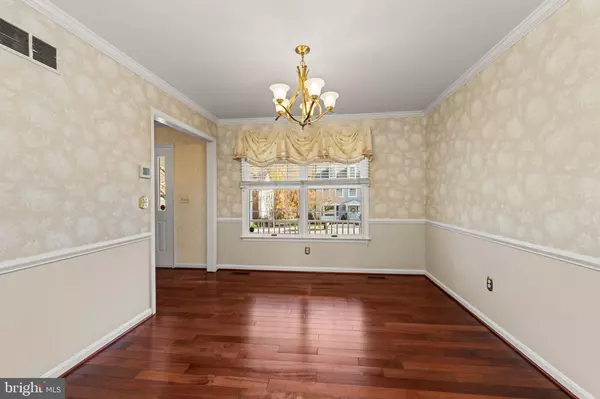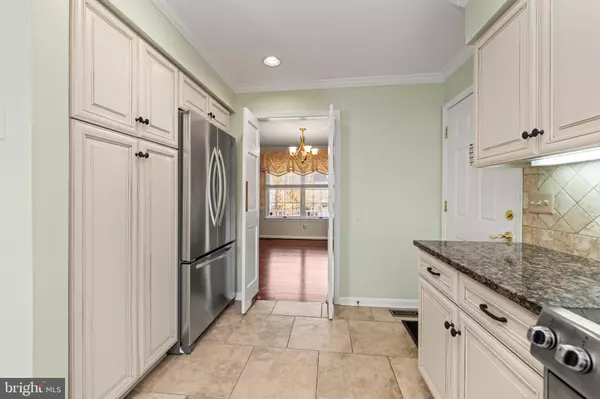3 Beds
4 Baths
2,690 SqFt
3 Beds
4 Baths
2,690 SqFt
Key Details
Property Type Single Family Home
Sub Type Detached
Listing Status Pending
Purchase Type For Rent
Square Footage 2,690 sqft
Subdivision Ashland
MLS Listing ID MDBC2101992
Style Colonial
Bedrooms 3
Full Baths 3
Half Baths 1
HOA Y/N Y
Abv Grd Liv Area 1,990
Originating Board BRIGHT
Year Built 1987
Lot Size 10,236 Sqft
Acres 0.23
Lot Dimensions 1.00 x
Property Description
Location
State MD
County Baltimore
Zoning DR 3.5
Rooms
Other Rooms Living Room, Dining Room, Primary Bedroom, Bedroom 2, Bedroom 3, Kitchen, Family Room, Sun/Florida Room, Laundry, Recreation Room, Bathroom 3, Bonus Room, Primary Bathroom, Half Bath
Basement Connecting Stairway, Sump Pump, Fully Finished, Full, Workshop
Interior
Interior Features Kitchen - Gourmet, Family Room Off Kitchen, Kitchen - Table Space, Dining Area, Kitchen - Eat-In, Primary Bath(s), Window Treatments, Wet/Dry Bar, Wood Floors, Recessed Lighting, Floor Plan - Traditional, Attic, Bar, Bathroom - Stall Shower, Skylight(s), Walk-in Closet(s)
Hot Water Electric
Heating Heat Pump(s)
Cooling Central A/C
Fireplaces Number 1
Fireplaces Type Mantel(s), Brick, Screen, Wood
Equipment Dishwasher, Disposal, Exhaust Fan, Icemaker, Microwave, Refrigerator, Washer, Dryer, Stainless Steel Appliances, Oven/Range - Electric
Furnishings No
Fireplace Y
Window Features Double Pane,Skylights
Appliance Dishwasher, Disposal, Exhaust Fan, Icemaker, Microwave, Refrigerator, Washer, Dryer, Stainless Steel Appliances, Oven/Range - Electric
Heat Source Electric
Laundry Basement, Washer In Unit, Dryer In Unit
Exterior
Exterior Feature Porch(es), Patio(s)
Parking Features Garage Door Opener, Garage - Front Entry
Garage Spaces 2.0
Fence Electric
Amenities Available Common Grounds
Water Access N
Roof Type Asphalt
Accessibility None
Porch Porch(es), Patio(s)
Attached Garage 2
Total Parking Spaces 2
Garage Y
Building
Lot Description Cul-de-sac, Landscaping
Story 3
Foundation Other
Sewer Public Sewer
Water Public
Architectural Style Colonial
Level or Stories 3
Additional Building Above Grade, Below Grade
Structure Type Dry Wall
New Construction N
Schools
Elementary Schools Jacksonville
Middle Schools Cockeysville
High Schools Dulaney
School District Baltimore County Public Schools
Others
Pets Allowed Y
HOA Fee Include Lawn Maintenance,Snow Removal
Senior Community No
Tax ID 04082000009970
Ownership Other
SqFt Source Assessor
Pets Allowed Case by Case Basis


