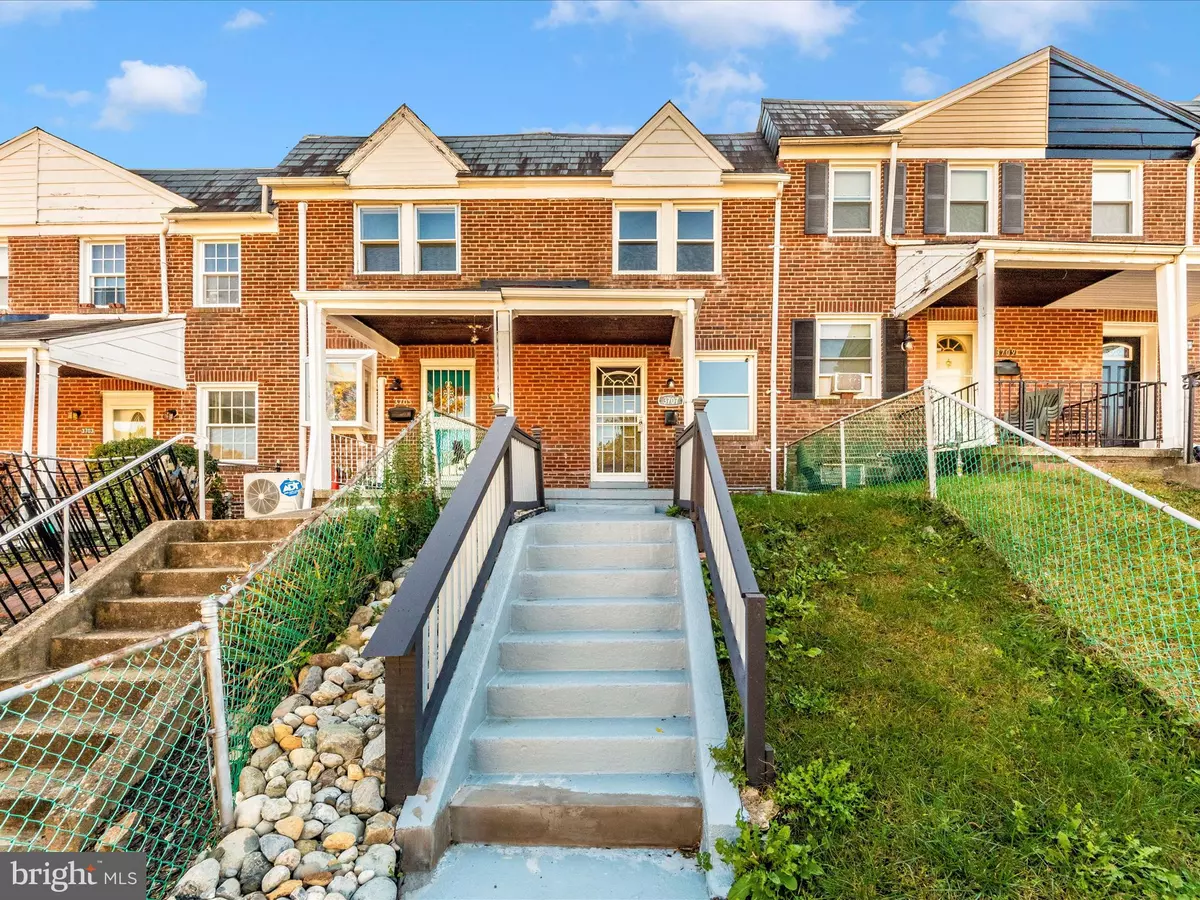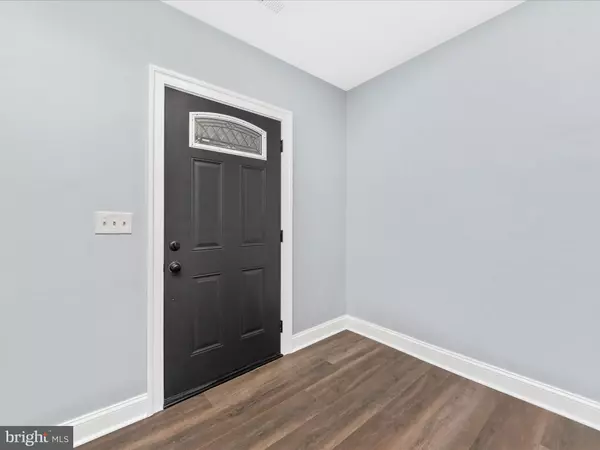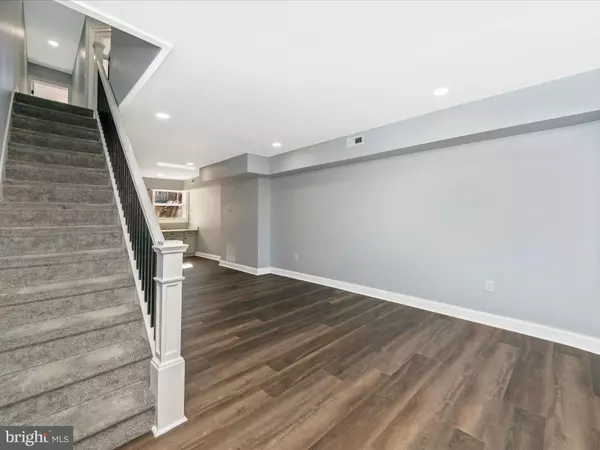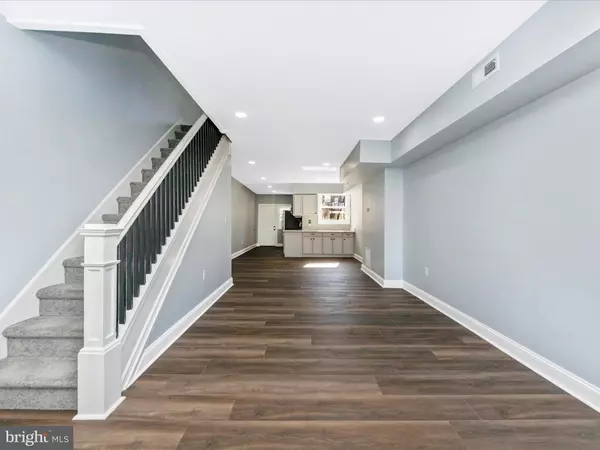3 Beds
2 Baths
1,400 SqFt
3 Beds
2 Baths
1,400 SqFt
Key Details
Property Type Townhouse
Sub Type Interior Row/Townhouse
Listing Status Active
Purchase Type For Sale
Square Footage 1,400 sqft
Price per Sqft $160
Subdivision Edmondson Viillage
MLS Listing ID MDBA2137964
Style Straight Thru,Traditional
Bedrooms 3
Full Baths 1
Half Baths 1
HOA Y/N N
Abv Grd Liv Area 1,180
Originating Board BRIGHT
Year Built 1942
Annual Tax Amount $3,575
Tax Year 2024
Lot Size 1,307 Sqft
Acres 0.03
Property Description
This stunning townhouse, located in the desirable Edmondson neighborhood, has been thoughtfully renovated with a touch of elegance and modern flair. The home boasts an open-concept design, featuring luxury vinyl plank flooring, custom-made cabinets, and high-end stainless steel appliances.
Upstairs, you'll find three spacious bedrooms and a full bathroom. The lower level offers a cozy living room, perfect for family gatherings or movie nights, as well as a convenient half bathroom and a dedicated laundry room.
Outside, the backyard provides space for parking, adding to the home's practicality. Don't miss your chance to view this elegant home—schedule your showing today!
Location
State MD
County Baltimore City
Zoning R-7
Direction East
Rooms
Other Rooms Dining Room, Primary Bedroom, Bedroom 2, Bedroom 3, Kitchen, Family Room, Recreation Room, Utility Room
Basement Fully Finished, Interior Access, Connecting Stairway, Full, Unfinished, Outside Entrance, Rear Entrance, Windows, Walkout Stairs, Space For Rooms
Interior
Interior Features Kitchen - Table Space, Upgraded Countertops, Floor Plan - Open, Built-Ins, Carpet, Dining Area, Bathroom - Soaking Tub, Wood Floors
Hot Water Electric
Heating Central
Cooling Central A/C
Flooring Luxury Vinyl Plank
Equipment Stainless Steel Appliances
Furnishings No
Fireplace N
Appliance Stainless Steel Appliances
Heat Source Natural Gas
Exterior
Garage Spaces 1.0
Utilities Available Cable TV Available, Electric Available, Natural Gas Available, Phone Available, Water Available
Water Access N
Roof Type Unknown
Accessibility Other
Road Frontage City/County
Total Parking Spaces 1
Garage N
Building
Story 3
Foundation Permanent
Sewer Public Sewer
Water Public
Architectural Style Straight Thru, Traditional
Level or Stories 3
Additional Building Above Grade, Below Grade
Structure Type Dry Wall,Paneled Walls,Plaster Walls
New Construction N
Schools
Elementary Schools Mary E. Rodman
Middle Schools Booker T. Washington
High Schools Edmondson-Westside
School District Baltimore City Public Schools
Others
Pets Allowed Y
Senior Community No
Tax ID 0316172515A025
Ownership Fee Simple
SqFt Source Estimated
Acceptable Financing Cash, Conventional, FHA, FHA 203(b), Negotiable, Private
Horse Property N
Listing Terms Cash, Conventional, FHA, FHA 203(b), Negotiable, Private
Financing Cash,Conventional,FHA,FHA 203(b),Negotiable,Private
Special Listing Condition Standard
Pets Allowed Cats OK, Dogs OK







