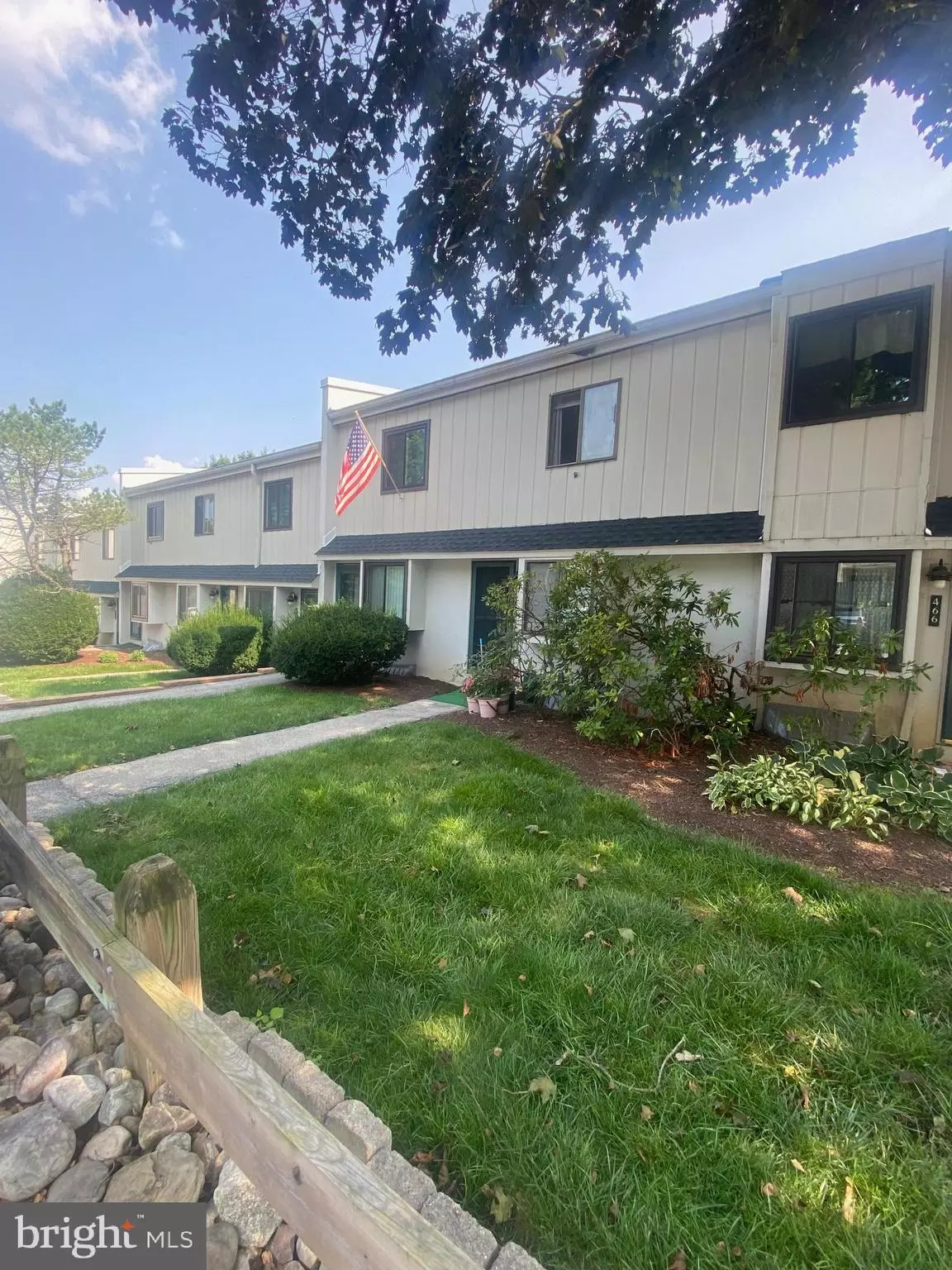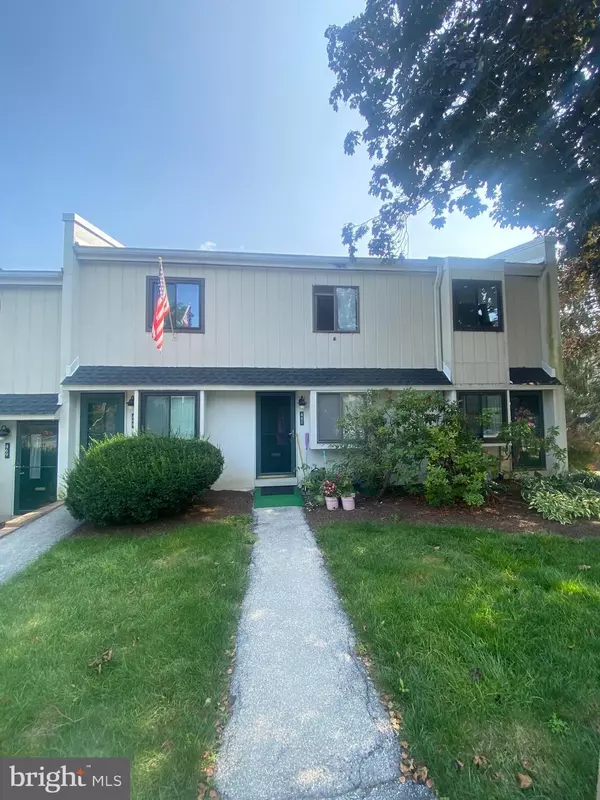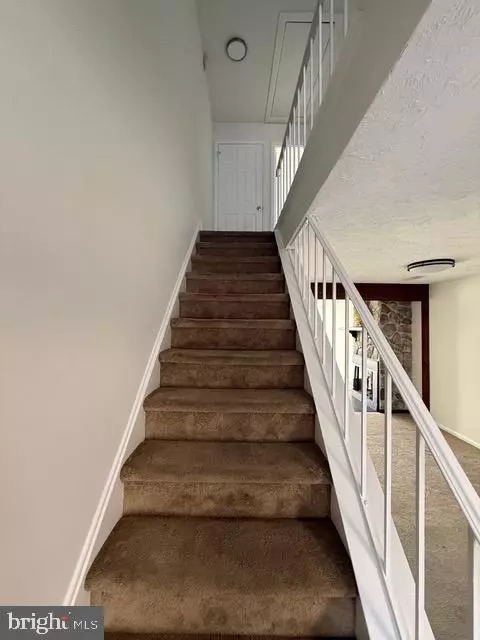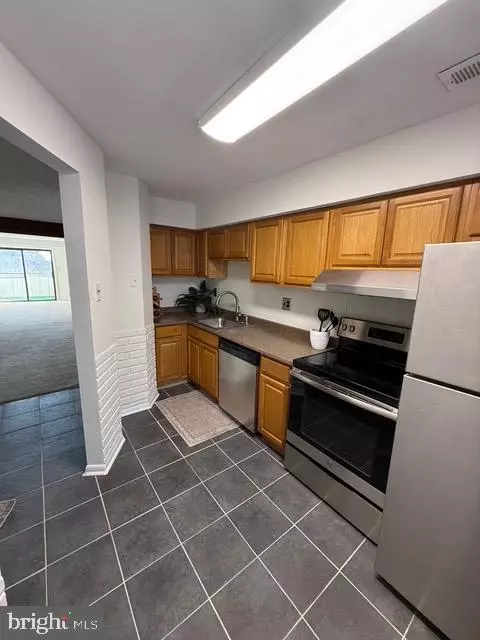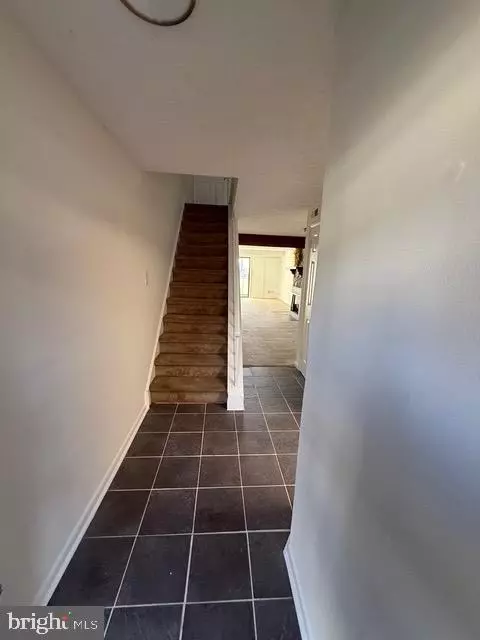2 Beds
2 Baths
1,064 SqFt
2 Beds
2 Baths
1,064 SqFt
Key Details
Property Type Condo
Sub Type Condo/Co-op
Listing Status Under Contract
Purchase Type For Sale
Square Footage 1,064 sqft
Price per Sqft $225
Subdivision Summit House
MLS Listing ID PACT2071380
Style Unit/Flat
Bedrooms 2
Full Baths 1
Half Baths 1
Condo Fees $477/mo
HOA Y/N N
Abv Grd Liv Area 1,064
Originating Board BRIGHT
Year Built 1974
Annual Tax Amount $1,922
Tax Year 2024
Lot Dimensions 0.00 x 0.00
Property Description
Location
State PA
County Chester
Area East Goshen Twp (10353)
Zoning R50
Rooms
Basement Partial, Fully Finished
Interior
Interior Features Attic, Carpet, Ceiling Fan(s), Combination Dining/Living, Dining Area, Floor Plan - Open, Kitchen - Efficiency, Bathroom - Tub Shower, Walk-in Closet(s)
Hot Water Electric
Heating Heat Pump(s)
Cooling Central A/C
Fireplaces Number 1
Fireplaces Type Wood, Stone
Inclusions washer, dryer, refrigerator
Equipment Washer/Dryer Stacked, Stainless Steel Appliances, Oven/Range - Electric, Dishwasher, Dryer - Electric
Fireplace Y
Appliance Washer/Dryer Stacked, Stainless Steel Appliances, Oven/Range - Electric, Dishwasher, Dryer - Electric
Heat Source Electric
Exterior
Parking On Site 1
Amenities Available Club House, Common Grounds, Fitness Center, Pool - Outdoor, Reserved/Assigned Parking, Other
Water Access N
Accessibility None
Garage N
Building
Story 3
Foundation Concrete Perimeter
Sewer Public Sewer
Water Public
Architectural Style Unit/Flat
Level or Stories 3
Additional Building Above Grade, Below Grade
New Construction N
Schools
School District West Chester Area
Others
Pets Allowed Y
HOA Fee Include All Ground Fee,Common Area Maintenance,Ext Bldg Maint,Lawn Care Front,Pool(s),Recreation Facility,Road Maintenance,Trash,Water,Snow Removal
Senior Community No
Tax ID 53-06 -1524.67A0
Ownership Condominium
Acceptable Financing Cash, Conventional, FHA
Listing Terms Cash, Conventional, FHA
Financing Cash,Conventional,FHA
Special Listing Condition Standard
Pets Allowed No Pet Restrictions


