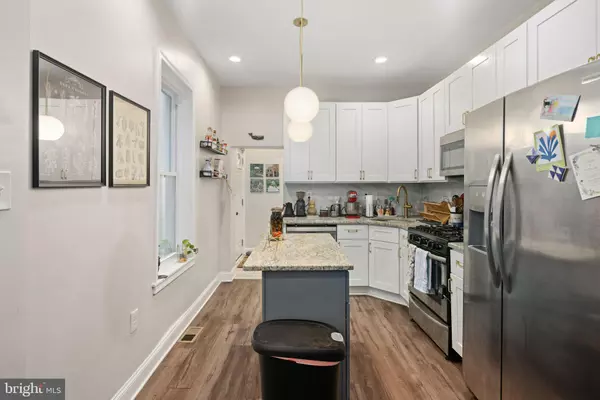
3 Beds
3 Baths
1,036 SqFt
3 Beds
3 Baths
1,036 SqFt
Key Details
Property Type Townhouse
Sub Type End of Row/Townhouse
Listing Status Active
Purchase Type For Sale
Square Footage 1,036 sqft
Price per Sqft $289
Subdivision Cedar Park
MLS Listing ID PAPH2383900
Style Other
Bedrooms 3
Full Baths 3
HOA Y/N N
Abv Grd Liv Area 1,036
Originating Board BRIGHT
Year Built 1910
Annual Tax Amount $4,133
Tax Year 2024
Lot Size 870 Sqft
Acres 0.02
Lot Dimensions 15.00 x 60.00
Property Description
Location
State PA
County Philadelphia
Area 19143 (19143)
Zoning RM1
Direction Southwest
Rooms
Basement Full
Interior
Hot Water Electric
Heating Forced Air
Cooling Central A/C
Flooring Ceramic Tile, Laminated, Tile/Brick, Wood
Fireplaces Number 1
Fireplace Y
Heat Source Natural Gas
Laundry Basement, Has Laundry
Exterior
Fence Wood
Waterfront N
Water Access N
Roof Type Flat
Accessibility None
Parking Type On Street
Garage N
Building
Story 2
Foundation Stone
Sewer Public Sewer
Water Public
Architectural Style Other
Level or Stories 2
Additional Building Above Grade, Below Grade
Structure Type 2 Story Ceilings,9'+ Ceilings,Brick,Dry Wall,High,Masonry
New Construction N
Schools
School District The School District Of Philadelphia
Others
Senior Community No
Tax ID 462019700
Ownership Fee Simple
SqFt Source Assessor
Special Listing Condition Standard








