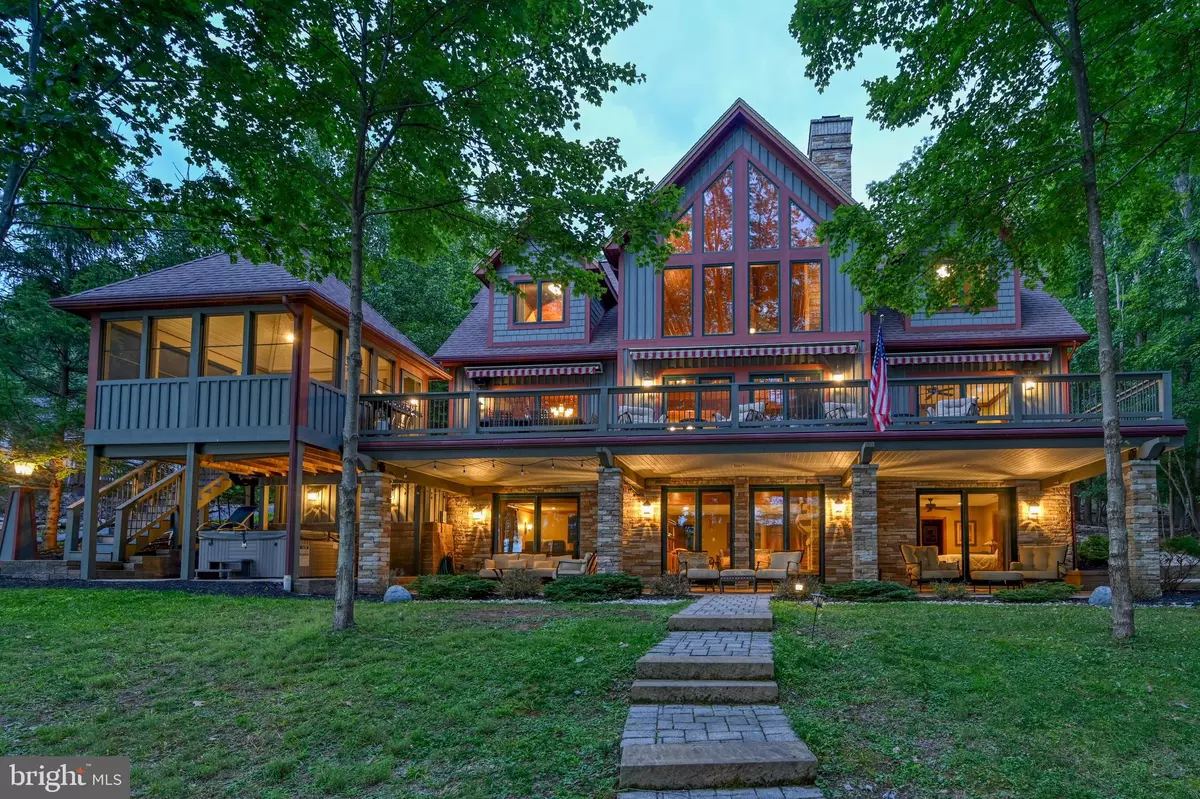5 Beds
6 Baths
5,100 SqFt
5 Beds
6 Baths
5,100 SqFt
Key Details
Property Type Single Family Home
Sub Type Detached
Listing Status Active
Purchase Type For Sale
Square Footage 5,100 sqft
Price per Sqft $762
Subdivision None Available
MLS Listing ID MDGA2007848
Style Other
Bedrooms 5
Full Baths 5
Half Baths 1
HOA Y/N N
Abv Grd Liv Area 5,100
Originating Board BRIGHT
Year Built 2009
Annual Tax Amount $18,550
Tax Year 2024
Lot Size 0.563 Acres
Acres 0.56
Property Description
Location
State MD
County Garrett
Zoning R
Direction East
Rooms
Other Rooms Living Room, Dining Room, Primary Bedroom, Bedroom 2, Bedroom 3, Bedroom 4, Bedroom 5, Kitchen, Family Room, Loft, Utility Room, Primary Bathroom, Full Bath, Half Bath
Basement Fully Finished
Main Level Bedrooms 1
Interior
Interior Features Bar, Breakfast Area, Built-Ins, Ceiling Fan(s), Entry Level Bedroom, Floor Plan - Open, Kitchen - Gourmet, Kitchen - Island, Kitchen - Table Space, Primary Bath(s), Wet/Dry Bar, Wood Floors, Carpet, Combination Dining/Living, Combination Kitchen/Dining, Combination Kitchen/Living, Pantry, Bathroom - Soaking Tub, Studio, Walk-in Closet(s), WhirlPool/HotTub
Hot Water Electric
Heating Central, Forced Air, Radiant
Cooling Central A/C
Flooring Carpet, Ceramic Tile, Hardwood
Fireplaces Number 2
Fireplaces Type Wood, Gas/Propane
Inclusions Contact the Listing Agent
Equipment Dishwasher, Washer, Dryer, Stove, Oven - Double, Microwave, Refrigerator, Built-In Microwave, Built-In Range, Disposal, Exhaust Fan, Extra Refrigerator/Freezer, Humidifier, Icemaker
Fireplace Y
Appliance Dishwasher, Washer, Dryer, Stove, Oven - Double, Microwave, Refrigerator, Built-In Microwave, Built-In Range, Disposal, Exhaust Fan, Extra Refrigerator/Freezer, Humidifier, Icemaker
Heat Source Electric, Propane - Owned
Laundry Lower Floor, Main Floor
Exterior
Exterior Feature Deck(s), Enclosed, Patio(s), Porch(es), Roof, Screened, Wrap Around
Parking Features Oversized, Additional Storage Area
Garage Spaces 7.0
Utilities Available Cable TV, Propane, Under Ground
Waterfront Description Private Dock Site
Water Access Y
Water Access Desc Boat - Length Limit,Boat - Powered,Canoe/Kayak,Fishing Allowed,Limited hours of Personal Watercraft Operation (PWC),Personal Watercraft (PWC),Private Access,Swimming Allowed,Waterski/Wakeboard
View Lake, Mountain, Trees/Woods, Water
Roof Type Shingle
Street Surface Black Top
Accessibility None
Porch Deck(s), Enclosed, Patio(s), Porch(es), Roof, Screened, Wrap Around
Road Frontage City/County
Total Parking Spaces 7
Garage Y
Building
Lot Description Trees/Wooded, Premium, Sloping
Story 3
Foundation Block
Sewer Public Sewer
Water Well
Architectural Style Other
Level or Stories 3
Additional Building Above Grade, Below Grade
Structure Type 9'+ Ceilings,Dry Wall,High,Masonry,Vaulted Ceilings
New Construction N
Schools
School District Garrett County Public Schools
Others
Senior Community No
Tax ID 1218031477
Ownership Fee Simple
SqFt Source Assessor
Security Features Security System
Horse Property N
Special Listing Condition Standard







