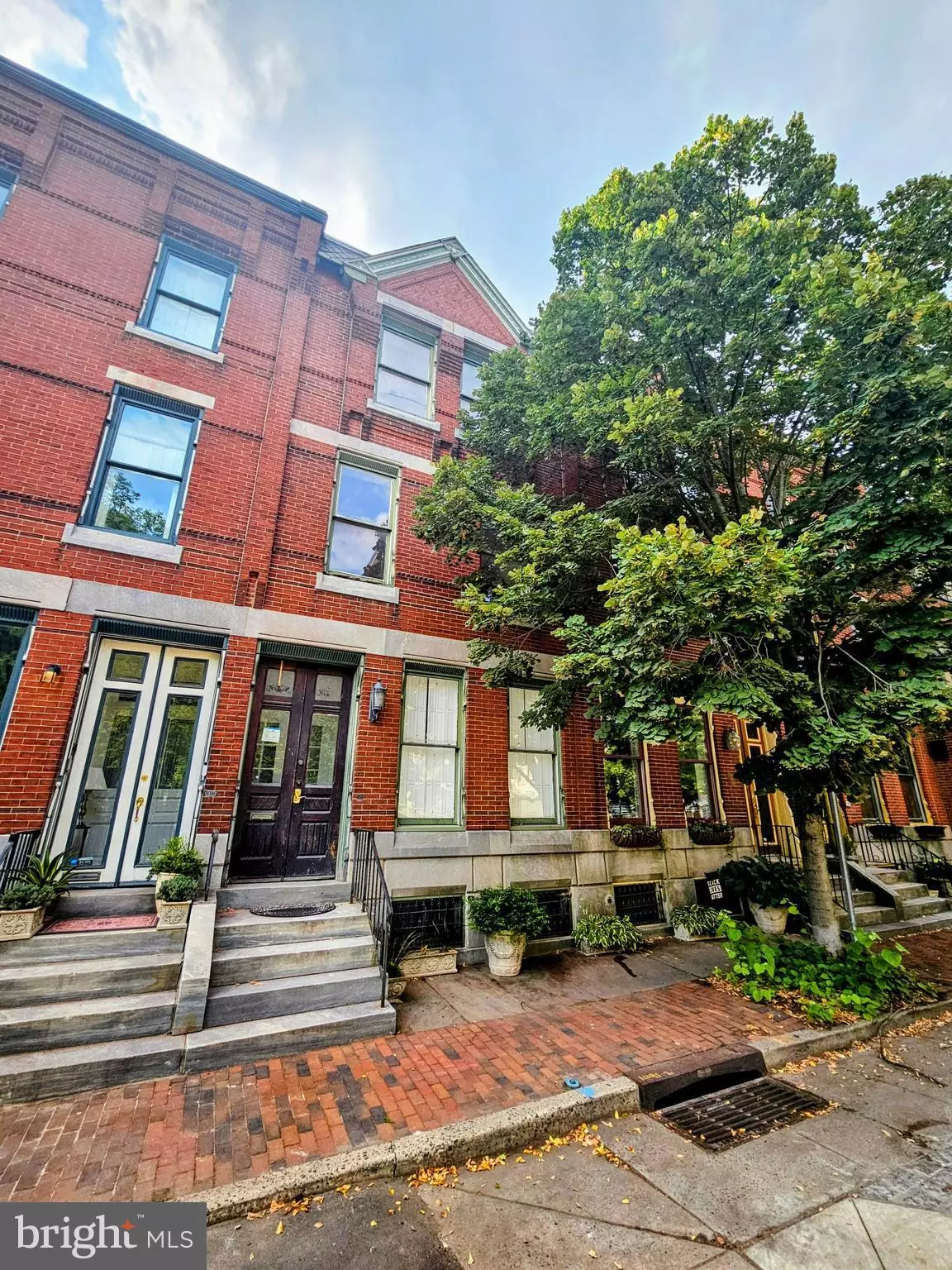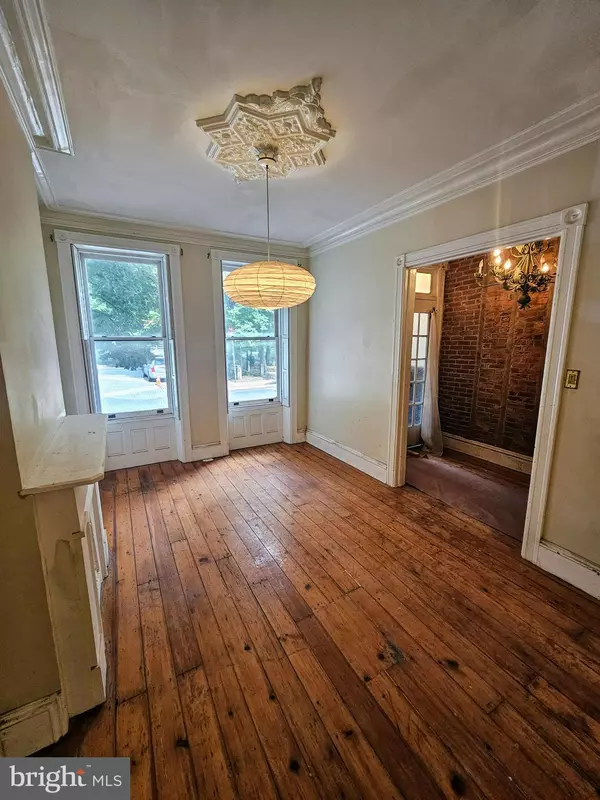4 Beds
1 Bath
2,096 SqFt
4 Beds
1 Bath
2,096 SqFt
Key Details
Property Type Townhouse
Sub Type Interior Row/Townhouse
Listing Status Active
Purchase Type For Sale
Square Footage 2,096 sqft
Price per Sqft $164
Subdivision Mill Hill
MLS Listing ID NJME2047002
Style Victorian,Traditional
Bedrooms 4
Full Baths 1
HOA Y/N N
Abv Grd Liv Area 2,096
Originating Board BRIGHT
Year Built 1886
Annual Tax Amount $8,220
Tax Year 2024
Lot Size 1,272 Sqft
Acres 0.03
Lot Dimensions 16.10 x 79.00
Property Description
Location
State NJ
County Mercer
Area Trenton City (21111)
Zoning RB; HIST
Direction Northeast
Rooms
Other Rooms Living Room, Dining Room, Primary Bedroom, Bedroom 2, Bedroom 3, Kitchen, Family Room, Bedroom 1
Basement Full, Unfinished
Interior
Hot Water Natural Gas
Heating Forced Air
Cooling Central A/C
Flooring Hardwood, Ceramic Tile
Furnishings No
Fireplace N
Heat Source Natural Gas
Laundry Upper Floor
Exterior
Exterior Feature Deck(s), Patio(s)
Fence Wrought Iron
Utilities Available Cable TV, Natural Gas Available, Electric Available, Water Available, Sewer Available
Water Access N
View Water
Accessibility None
Porch Deck(s), Patio(s)
Garage N
Building
Lot Description Sloping, Rear Yard
Story 3
Foundation Brick/Mortar, Stone
Sewer Public Sewer
Water Public
Architectural Style Victorian, Traditional
Level or Stories 3
Additional Building Above Grade, Below Grade
Structure Type 9'+ Ceilings
New Construction N
Schools
School District Trenton Public Schools
Others
Pets Allowed Y
Senior Community No
Tax ID 11-00203-00008
Ownership Fee Simple
SqFt Source Assessor
Security Features Security System
Acceptable Financing Cash, Conventional, FHA 203(k)
Horse Property N
Listing Terms Cash, Conventional, FHA 203(k)
Financing Cash,Conventional,FHA 203(k)
Special Listing Condition Standard
Pets Allowed No Pet Restrictions







