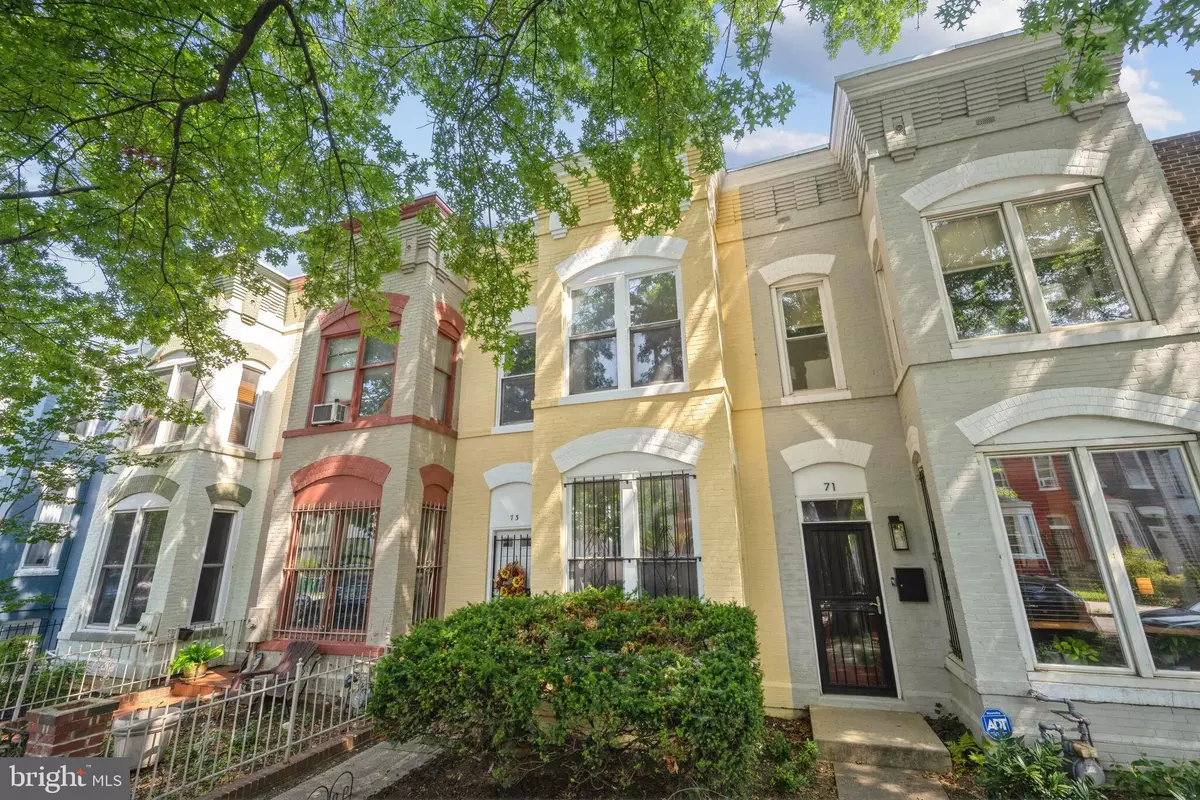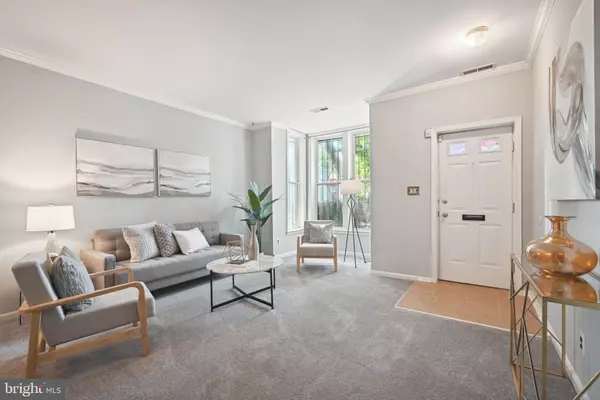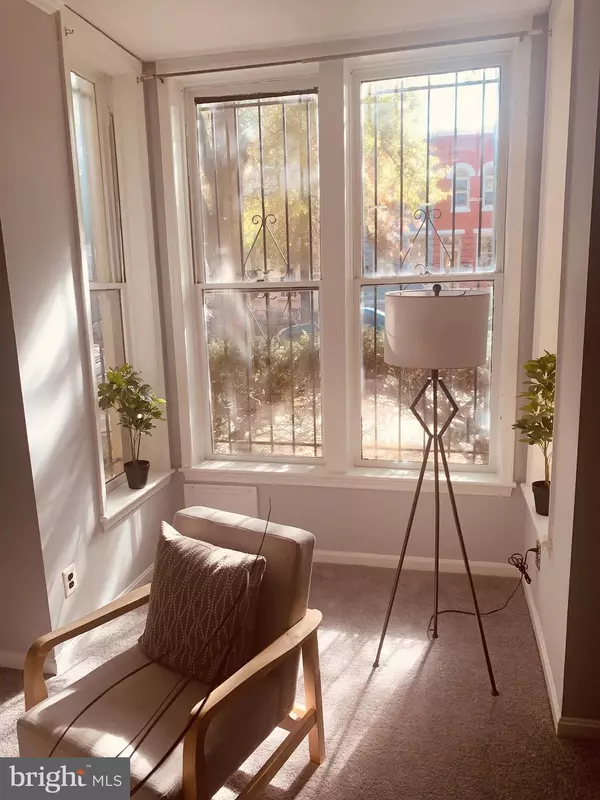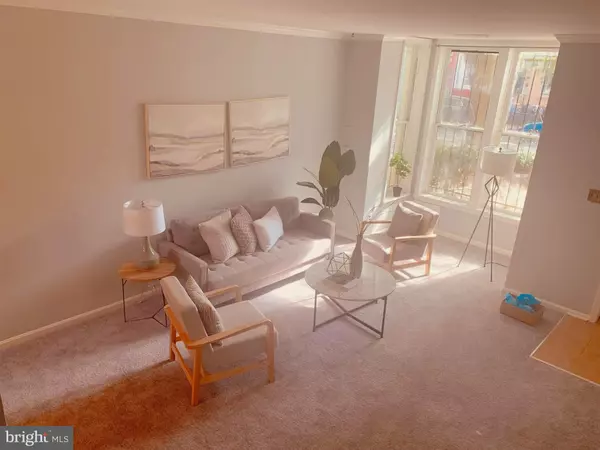3 Beds
2 Baths
1,428 SqFt
3 Beds
2 Baths
1,428 SqFt
Key Details
Property Type Townhouse
Sub Type Interior Row/Townhouse
Listing Status Active
Purchase Type For Sale
Square Footage 1,428 sqft
Price per Sqft $559
Subdivision Truxton Circle
MLS Listing ID DCDC2152420
Style Federal
Bedrooms 3
Full Baths 1
Half Baths 1
HOA Y/N N
Abv Grd Liv Area 1,428
Originating Board BRIGHT
Year Built 1929
Annual Tax Amount $5,889
Tax Year 2023
Lot Size 1,608 Sqft
Acres 0.04
Property Description
Welcome to this beautifully renovated three-bedroom, one and a half bath home right here in the heart of Washington, D.C.! If you have been looking for that perfect urban oasis with historic charm and modern updates, this might just be the one.
As you step inside, you will immediately notice the updates. Every inch of this home has been thoughtfully renovated—from the tile floors to the plush new carpet that cushions your every step. The kitchen and baths feature sleek modern finishes, ensuring you can enjoy both style and comfort throughout your home. One of the nice features is the incredible oversized windows. They flood the rooms with natural light all day long, making every space feel bright, open, and inviting. Even on cloudy days, you will still get that warm, airy atmosphere that is so hard to find in city homes. Outside, you will find a surprisingly large backyard for a D.C. property—perfect for entertaining, gardening, or just relaxing with a good book. With two dedicated parking spaces right at your back door, you will never have to circle the block in search of a spot. Location-wise, you could not ask for more. This home is just minutes from the Capitol and all the cultural, dining, and entertainment options that downtown D.C. has to offer. Whether you are commuting to work, meeting friends for dinner, or catching a show, everything is at your doorstep. Exciting news-- Seller just reduced the price on this home, making this incredible value even more accessible. Do not miss your chance to own a fully renovated, light-filled home—with all new paint, brand-new carpets, renovated kitchen and bath, and plenty of outdoor space and parking—in one of D.C.'s most iconic neighborhoods. Schedule your showing today and see why this home is such an exceptional find!
Location
State DC
County Washington
Zoning RESIDENTIAL
Rooms
Other Rooms Living Room, Dining Room, Kitchen
Interior
Interior Features Combination Dining/Living, Dining Area, Floor Plan - Traditional
Hot Water Natural Gas
Heating Central
Cooling Central A/C
Flooring Carpet, Ceramic Tile, Engineered Wood
Equipment Built-In Microwave, Dishwasher, Disposal, Dryer, Oven/Range - Gas, Refrigerator, Stainless Steel Appliances, Washer, Water Heater
Fireplace N
Appliance Built-In Microwave, Dishwasher, Disposal, Dryer, Oven/Range - Gas, Refrigerator, Stainless Steel Appliances, Washer, Water Heater
Heat Source Natural Gas
Laundry Dryer In Unit, Washer In Unit
Exterior
Garage Spaces 3.0
Utilities Available Cable TV, Electric Available, Natural Gas Available, Sewer Available, Water Available
Amenities Available None
Water Access N
Accessibility None
Total Parking Spaces 3
Garage N
Building
Story 2
Foundation Other
Sewer Public Sewer
Water Public
Architectural Style Federal
Level or Stories 2
Additional Building Above Grade
Structure Type Dry Wall
New Construction N
Schools
School District District Of Columbia Public Schools
Others
Pets Allowed Y
HOA Fee Include None
Senior Community No
Tax ID 0615//0808
Ownership Fee Simple
SqFt Source Assessor
Acceptable Financing Cash, FHA, Conventional, VA
Horse Property N
Listing Terms Cash, FHA, Conventional, VA
Financing Cash,FHA,Conventional,VA
Special Listing Condition Standard
Pets Allowed Breed Restrictions







