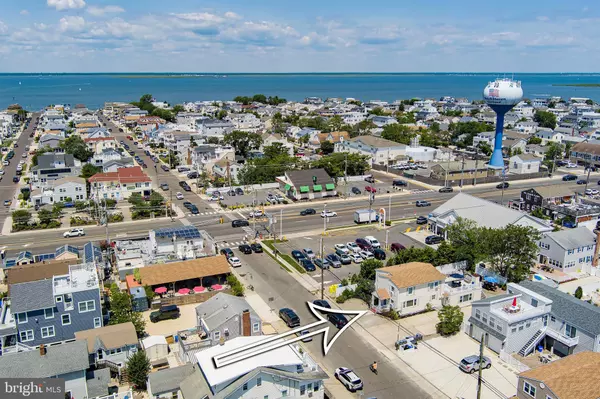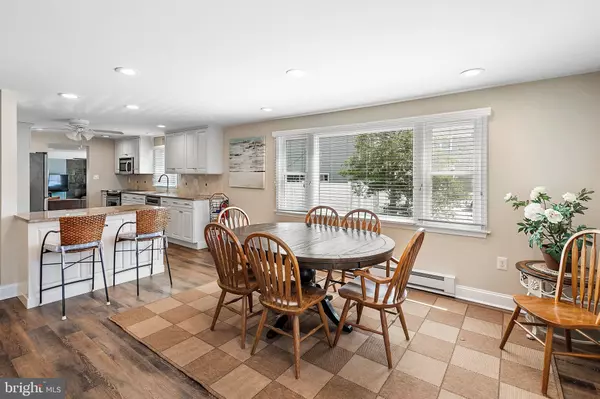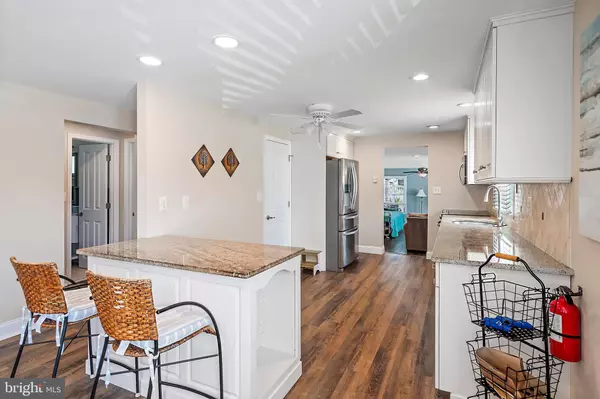2,048 SqFt
2,048 SqFt
Key Details
Property Type Multi-Family
Sub Type Detached
Listing Status Active
Purchase Type For Sale
Square Footage 2,048 sqft
Price per Sqft $805
Subdivision Beach Haven Terrace
MLS Listing ID NJOC2027646
Style Other
Abv Grd Liv Area 2,048
Originating Board BRIGHT
Year Built 1955
Annual Tax Amount $6,081
Tax Year 2021
Lot Size 6,000 Sqft
Acres 0.14
Lot Dimensions 60 x 100
Property Description
Location
State NJ
County Ocean
Area Long Beach Twp (21518)
Zoning R50
Interior
Interior Features Entry Level Bedroom, Window Treatments, Breakfast Area, Ceiling Fan(s), Floor Plan - Open, Pantry, Recessed Lighting, Stove - Wood
Hot Water Electric
Heating Baseboard - Electric
Cooling Window Unit(s)
Flooring Tile/Brick, Ceramic Tile, Laminate Plank
Inclusions Inventory
Equipment Dishwasher, Oven/Range - Electric, Built-In Microwave, Stove
Fireplace N
Window Features Double Hung
Appliance Dishwasher, Oven/Range - Electric, Built-In Microwave, Stove
Heat Source Electric
Exterior
Exterior Feature Deck(s)
Garage Spaces 6.0
Utilities Available Above Ground
Water Access N
Roof Type Shingle
Accessibility None
Porch Deck(s)
Total Parking Spaces 6
Garage N
Building
Lot Description Level, Trees/Wooded
Foundation Crawl Space
Sewer Public Sewer
Water Public
Architectural Style Other
Additional Building Above Grade
Structure Type Dry Wall
New Construction N
Schools
Middle Schools Southern Regional M.S.
High Schools Southern Regional H.S.
School District Southern Regional Schools
Others
Tax ID 18-00007 10-00004
Ownership Fee Simple
SqFt Source Estimated
Acceptable Financing Cash, Conventional
Listing Terms Cash, Conventional
Financing Cash,Conventional
Special Listing Condition Standard







