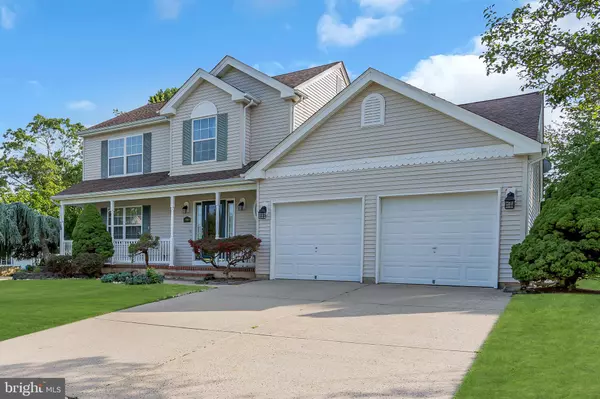4 Beds
3 Baths
2,454 SqFt
4 Beds
3 Baths
2,454 SqFt
Key Details
Property Type Single Family Home
Sub Type Detached
Listing Status Active
Purchase Type For Sale
Square Footage 2,454 sqft
Price per Sqft $244
Subdivision Manahawkin - Deer Lake Park
MLS Listing ID NJOC2027488
Style Colonial
Bedrooms 4
Full Baths 3
HOA Y/N N
Abv Grd Liv Area 2,454
Originating Board BRIGHT
Year Built 1997
Annual Tax Amount $8,114
Tax Year 2024
Lot Dimensions 85.39 x 0.00
Property Description
Location
State NJ
County Ocean
Area Stafford Twp (21531)
Zoning R75
Rooms
Other Rooms Living Room, Dining Room, Bedroom 2, Bedroom 3, Kitchen, Family Room, Basement, Breakfast Room, Bedroom 1, Sun/Florida Room, Bathroom 1, Bathroom 2, Bonus Room, Full Bath
Basement Full, Heated, Partially Finished, Walkout Stairs, Windows, Poured Concrete
Interior
Interior Features Attic, Breakfast Area, Carpet, Ceiling Fan(s), Kitchen - Island, Skylight(s)
Hot Water Natural Gas
Heating Forced Air
Cooling Central A/C
Fireplaces Number 1
Fireplaces Type Corner, Gas/Propane
Inclusions Stove; dishwasher; microwave; blinds
Furnishings No
Fireplace Y
Heat Source Natural Gas
Laundry Main Floor
Exterior
Parking Features Inside Access
Garage Spaces 6.0
Water Access N
Roof Type Shingle
Accessibility None
Attached Garage 2
Total Parking Spaces 6
Garage Y
Building
Lot Description Corner, Irregular
Story 2
Foundation Block
Sewer Public Sewer
Water Public
Architectural Style Colonial
Level or Stories 2
Additional Building Above Grade, Below Grade
Structure Type Dry Wall
New Construction N
Schools
School District Stafford Township Public Schools
Others
Senior Community No
Tax ID 31-00056 07-00016
Ownership Fee Simple
SqFt Source Assessor
Acceptable Financing Cash, Conventional, VA, FHA
Listing Terms Cash, Conventional, VA, FHA
Financing Cash,Conventional,VA,FHA
Special Listing Condition Standard







