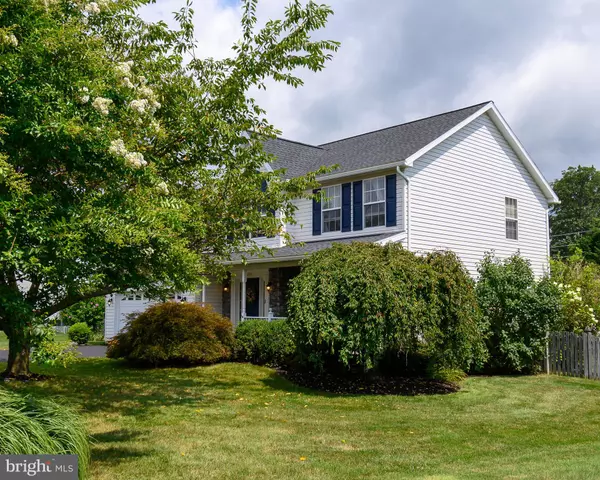
4 Beds
4 Baths
3,088 SqFt
4 Beds
4 Baths
3,088 SqFt
Key Details
Property Type Single Family Home
Sub Type Detached
Listing Status Pending
Purchase Type For Sale
Square Footage 3,088 sqft
Price per Sqft $153
Subdivision Stewartstown Station
MLS Listing ID PAYK2065674
Style Colonial
Bedrooms 4
Full Baths 3
Half Baths 1
HOA Fees $191/ann
HOA Y/N Y
Abv Grd Liv Area 2,180
Originating Board BRIGHT
Year Built 2000
Annual Tax Amount $6,945
Tax Year 2024
Lot Size 0.502 Acres
Acres 0.5
Property Description
Step into this breathtaking 4-bedroom, 3.5-bathroom gem nestled in the highly desirable community of Stewartstown Station. From the moment you enter, you'll be captivated by the gourmet custom kitchen, featuring exquisite cabinets, sleek granite countertops, and a spacious kitchen island perfect for culinary adventures. The kitchen, designed for gas cooking, seamlessly connects to a formal dining room on one side and an expansive family room with a cozy gas fireplace on the other.
The main level offers an elegant formal living room or office space adorned with rich hardwood floors, extending into the dining area. Imagine relaxing or entertaining in the inviting family room, which opens onto a deck leading to a luxurious hot tub. The beautifully landscaped and fenced backyard creates a private retreat, perfect for outdoor gatherings.
Upstairs, the primary bedroom is a serene escape with an ensuite bathroom boasting a soaking tub, luxury vinyl tile flooring, and a separate shower. Three additional generously sized bedrooms and a full bath with vinyl flooring complete the second floor.
The finished basement is an entertainer's paradise with a full bathroom, recreation room, and a wet bar, along with a convenient storage room with outside access. Recent upgrades include a remodeled kitchen (2019), new HVAC system (2022), and a new roof (2018). The gas hot water heater was also replaced in 2022.
Enjoy peace of mind with a seller-offered home warranty and revel in the meticulously landscaped, level backyard with a dedicated garden area and a storage shed for all your gardening needs. This home truly has it all – comfort, style, and functionality.
Don’t miss the opportunity to make this stunning residence your forever home. Schedule your tour today and discover the lifestyle that awaits you in Stewartstown Station
Location
State PA
County York
Area Hopewell Twp (15232)
Zoning RES
Rooms
Other Rooms Living Room, Dining Room, Bedroom 2, Bedroom 3, Bedroom 4, Kitchen, Game Room, Family Room, Basement, Breakfast Room, Bedroom 1, Laundry, Storage Room, Bathroom 1, Bathroom 2, Bathroom 3, Half Bath
Basement Full, Outside Entrance, Interior Access, Improved, Rear Entrance, Sump Pump
Interior
Interior Features Breakfast Area, Carpet, Ceiling Fan(s), Family Room Off Kitchen, Floor Plan - Open, Formal/Separate Dining Room, Kitchen - Country, Kitchen - Eat-In, Kitchen - Island, Kitchen - Table Space, Pantry, Primary Bath(s), Recessed Lighting, Solar Tube(s), Upgraded Countertops, Wet/Dry Bar, Wood Floors
Hot Water Natural Gas
Heating Forced Air
Cooling Central A/C, Ceiling Fan(s)
Flooring Carpet, Hardwood, Luxury Vinyl Tile, Wood, Vinyl, Concrete
Fireplaces Number 1
Fireplaces Type Fireplace - Glass Doors, Gas/Propane, Mantel(s), Stone
Equipment Built-In Microwave, Dishwasher, Dryer, Dryer - Gas, Icemaker, Microwave, Oven/Range - Gas, Refrigerator, Washer
Furnishings No
Fireplace Y
Window Features Double Pane,Insulated,Screens,Vinyl Clad
Appliance Built-In Microwave, Dishwasher, Dryer, Dryer - Gas, Icemaker, Microwave, Oven/Range - Gas, Refrigerator, Washer
Heat Source Natural Gas
Laundry Basement, Lower Floor
Exterior
Exterior Feature Deck(s), Porch(es), Roof
Garage Garage - Front Entry, Garage Door Opener, Inside Access, Additional Storage Area
Garage Spaces 6.0
Fence Rear, Wood
Pool Above Ground, Fenced
Utilities Available Cable TV, Multiple Phone Lines, Phone, Under Ground, Natural Gas Available
Waterfront N
Water Access N
View Garden/Lawn, Pasture, Trees/Woods
Roof Type Asphalt
Accessibility None
Porch Deck(s), Porch(es), Roof
Road Frontage City/County
Parking Type Attached Garage, Driveway, On Street
Attached Garage 2
Total Parking Spaces 6
Garage Y
Building
Lot Description Backs to Trees, Level, Landscaping, Private, Rear Yard, SideYard(s), Front Yard, No Thru Street
Story 3
Foundation Block
Sewer Public Sewer
Water Public
Architectural Style Colonial
Level or Stories 3
Additional Building Above Grade, Below Grade
Structure Type Dry Wall
New Construction N
Schools
High Schools Kennard-Dale
School District South Eastern
Others
Pets Allowed Y
Senior Community No
Tax ID 32-000-CK-0843-00-00000
Ownership Fee Simple
SqFt Source Assessor
Security Features Carbon Monoxide Detector(s),Smoke Detector
Acceptable Financing Cash, FHA, VA, Conventional
Horse Property N
Listing Terms Cash, FHA, VA, Conventional
Financing Cash,FHA,VA,Conventional
Special Listing Condition Standard
Pets Description No Pet Restrictions








