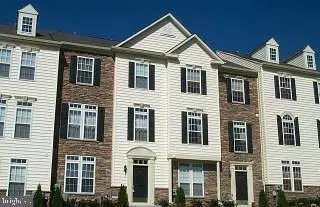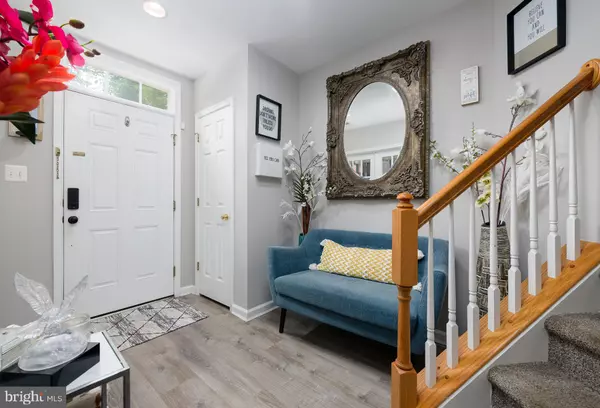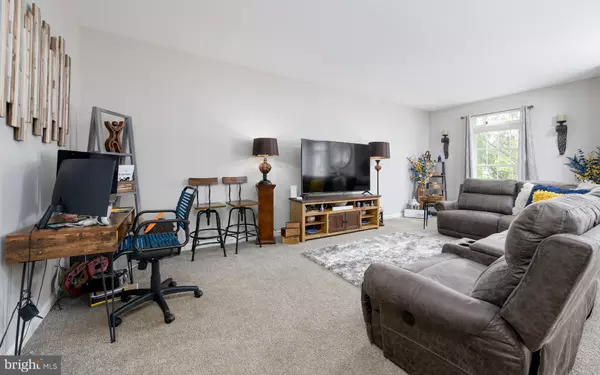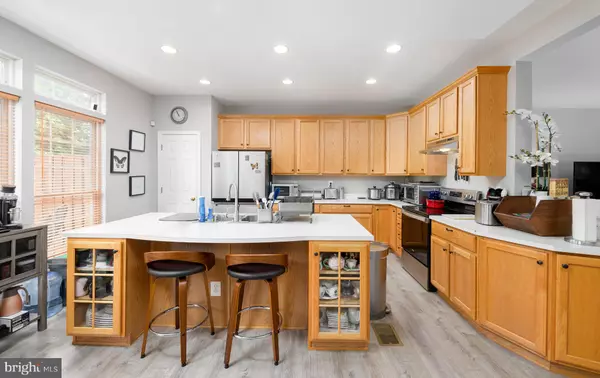3 Beds
3 Baths
2,300 SqFt
3 Beds
3 Baths
2,300 SqFt
Key Details
Property Type Townhouse
Sub Type Interior Row/Townhouse
Listing Status Under Contract
Purchase Type For Sale
Square Footage 2,300 sqft
Price per Sqft $200
Subdivision Northridge
MLS Listing ID PACT2070926
Style Colonial
Bedrooms 3
Full Baths 2
Half Baths 1
HOA Y/N N
Abv Grd Liv Area 2,300
Originating Board BRIGHT
Year Built 2005
Annual Tax Amount $7,748
Tax Year 2024
Lot Size 1,742 Sqft
Acres 0.04
Property Description
Location
State PA
County Chester
Area Phoenixville Boro (10315)
Zoning RESI
Rooms
Other Rooms Living Room, Dining Room, Primary Bedroom, Bedroom 2, Kitchen, Family Room, Bedroom 1, Other
Basement Daylight, Full, Fully Finished
Interior
Interior Features Primary Bath(s), Kitchen - Eat-In
Hot Water Natural Gas
Cooling Central A/C
Inclusions Ref, Microwave, Washer, Dryer
Equipment Range Hood, Refrigerator, Dishwasher, Disposal
Furnishings No
Fireplace N
Appliance Range Hood, Refrigerator, Dishwasher, Disposal
Heat Source Natural Gas
Laundry Basement
Exterior
Exterior Feature Deck(s)
Parking Features Additional Storage Area, Garage - Rear Entry, Garage Door Opener, Inside Access, Oversized
Garage Spaces 4.0
Utilities Available Cable TV
Water Access N
View Trees/Woods
Accessibility None
Porch Deck(s)
Attached Garage 2
Total Parking Spaces 4
Garage Y
Building
Story 3
Foundation Block
Sewer Public Sewer
Water Public
Architectural Style Colonial
Level or Stories 3
Additional Building Above Grade, Below Grade
New Construction N
Schools
High Schools Phoenixville Area
School District Phoenixville Area
Others
Pets Allowed Y
HOA Fee Include Common Area Maintenance,Ext Bldg Maint,Lawn Maintenance,Snow Removal,Management
Senior Community No
Tax ID 15-04-0705
Ownership Fee Simple
SqFt Source Estimated
Special Listing Condition Standard
Pets Allowed No Pet Restrictions







