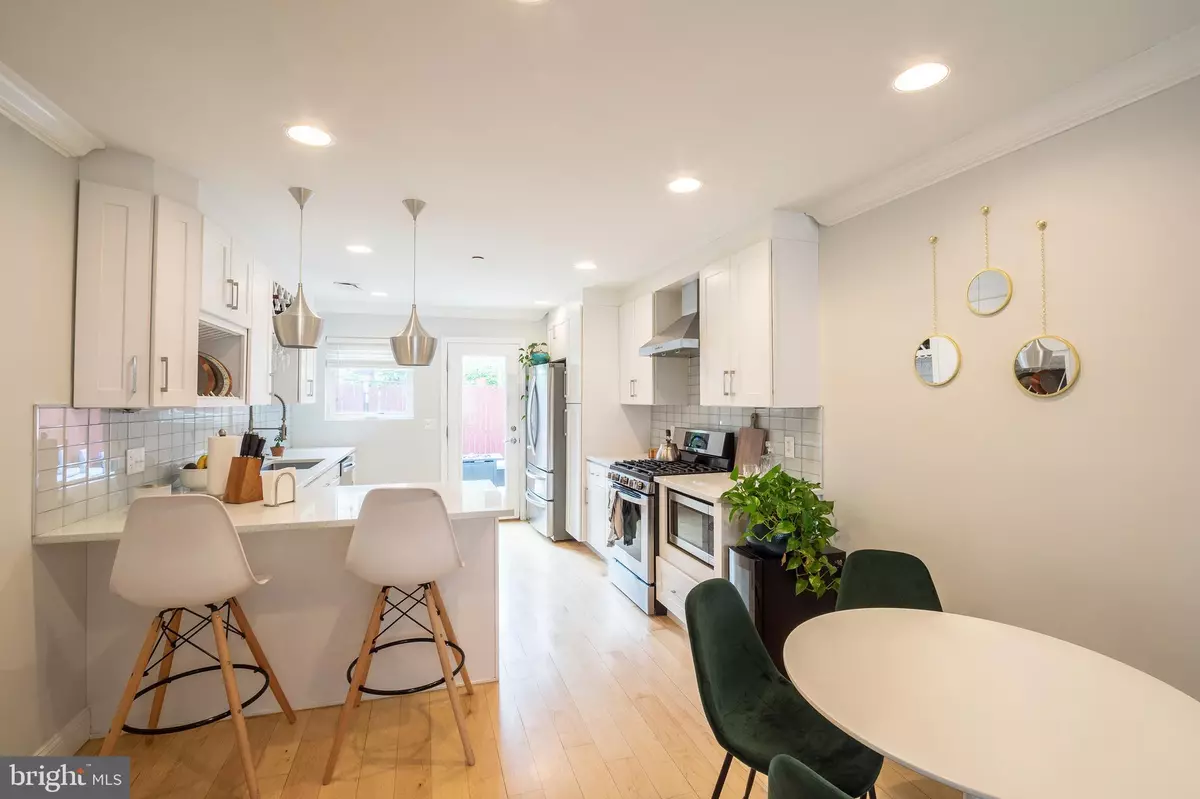4 Beds
3 Baths
2,798 SqFt
4 Beds
3 Baths
2,798 SqFt
Key Details
Property Type Townhouse
Sub Type Interior Row/Townhouse
Listing Status Active
Purchase Type For Rent
Square Footage 2,798 sqft
Subdivision Graduate Hospital
MLS Listing ID PAPH2372110
Style Straight Thru
Bedrooms 4
Full Baths 3
HOA Y/N N
Abv Grd Liv Area 2,338
Originating Board BRIGHT
Year Built 2018
Lot Size 700 Sqft
Acres 0.02
Property Description
Welcome to 2010 Annin St! This beautiful 4 bedrooms, 3 bathrooms, home comes with a fully finished basement den/guest bedroom, a primary suite with a balcony, a 4th floor, and a large deck for your entertainment. The modern kitchen features stainless steel appliances, quartz countertops, and a breakfast bar. A rear patio with included garden area offers plenty of space to entertain guests or just get some fresh air! Heading down to the lower level you will find a den/ guest bedroom, with a full bathroom and laundry area. Making your way up to the second floor, you will encounter 2 bedrooms outfitted with USB connections, and a fully custom bathroom which includes a glass shower door. The third floor houses the spacious primary suite, spa-like bathroom, walk-thru closet, and a balcony! Up on the fourth floor sits a bright and sunny Florida style room; furnished with a wet bar and wine fridge. This unique luxury room and large roof deck both offer unmatched views of the Philadelphia Skyline. Additional amenities include a NEST thermostat, duel zone HVAC system, video intercom system, speakers, and USB hook-ups throughout. This home is just a block away from Washington Avenue and Graduate Hospital, and sports a walk score of 97!
Lease Terms: Generally, 1st month and 1-month security deposit are due at, or prior to, lease signing. Landlord may require other terms such as last month's rent upfront—$ 65 application fee per applicant. Tenants are responsible for: electricity, gas (if applicable), cable/internet, and a $10/mo technology fee. Water is a flat monthly fee of $105. Additional fees or requirements may be applicable for units with Homeowners or Condo Associations. Landlord Requirements: Applicants to make 3x the monthly rent in verifiable gross income, credit history to be considered, have no evictions within the past 5 years, and must have a verifiable rental history with on-time rental payments. Exceptions to these criteria may exist under the law and will be considered. Cosigners will be considered
*Pets Permitted with $500 Non-Refundable Pet Fee per pet.
Please call to schedule an appointment for a showing!
Location
State PA
County Philadelphia
Area 19146 (19146)
Zoning RSA5
Rooms
Basement Full
Main Level Bedrooms 4
Interior
Hot Water Natural Gas
Heating Forced Air
Cooling Central A/C
Heat Source Natural Gas
Exterior
Water Access N
Accessibility None
Garage N
Building
Story 3.5
Foundation Brick/Mortar
Sewer Public Sewer
Water Public
Architectural Style Straight Thru
Level or Stories 3.5
Additional Building Above Grade, Below Grade
New Construction N
Schools
School District The School District Of Philadelphia
Others
Pets Allowed Y
Senior Community No
Tax ID 361026200
Ownership Other
SqFt Source Estimated
Pets Allowed Pet Addendum/Deposit







