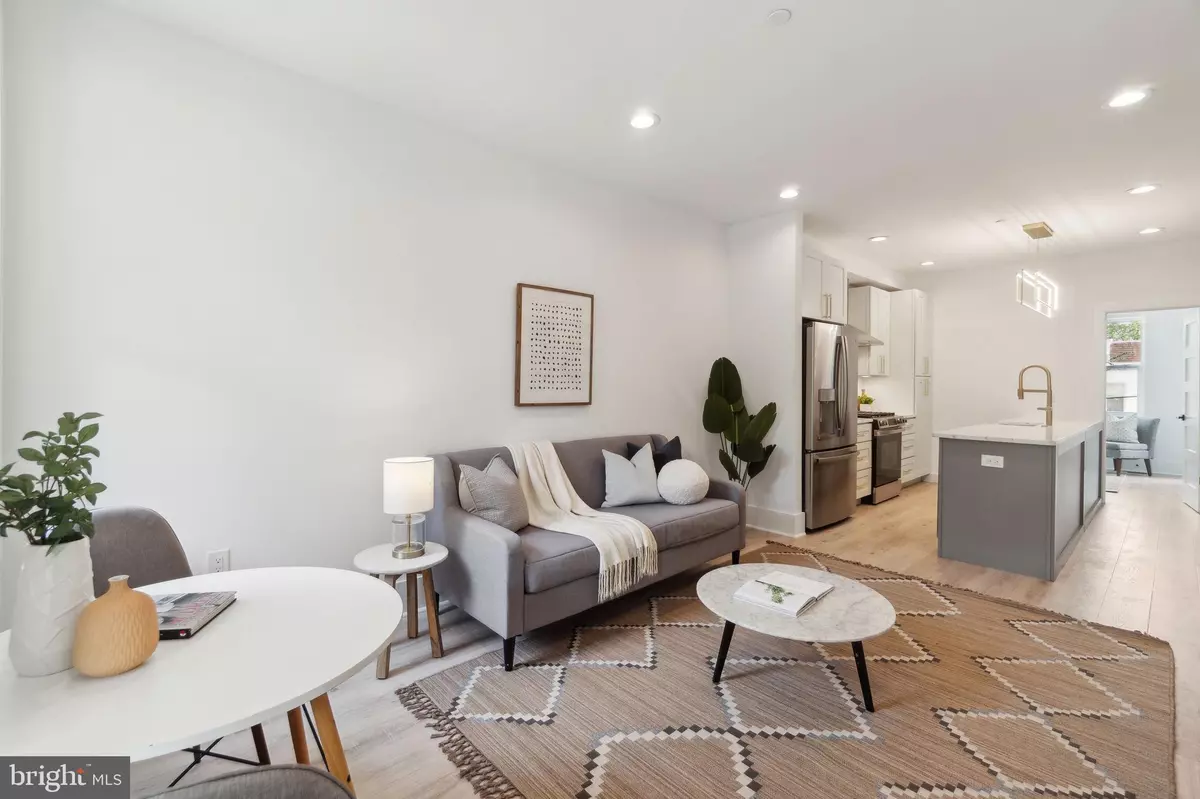
3 Beds
3 Baths
1,355 SqFt
3 Beds
3 Baths
1,355 SqFt
Key Details
Property Type Condo
Sub Type Condo/Co-op
Listing Status Active
Purchase Type For Sale
Square Footage 1,355 sqft
Price per Sqft $501
Subdivision Eckington
MLS Listing ID DCDC2147078
Style Colonial
Bedrooms 3
Full Baths 2
Half Baths 1
Condo Fees $196/mo
HOA Y/N N
Abv Grd Liv Area 1,355
Originating Board BRIGHT
Year Built 1913
Annual Tax Amount $5,120
Tax Year 2023
Property Description
From the custom built-ins to the hardwood floors throughout, no detail has been missed! The state of the art kitchen offers gold fixtures, stainless steel appliances, custom back splash, high-end finishes, and a large extended island perfect for entertaining and providing ample storage space to meet your needs. The main level includes a bedroom with its own separate backdoor entrance for added convenience.
As you make your way down to the lower level you have the primary bedrooms complete with their own en-suite bathroom that boasts a double vanity, an oversized walk-in shower, and a spacious walk-in closet. Including its own private enclosed patio space. The second bedroom has direct walk-out level access to its own patio and separate entrance to optimize on convenience. You also have your third full bathroom right off of the third bedrooms with beautiful modern vanity with all gold fixtures for an added spark of elegance.
Whether you're entertaining guests or enjoying a quiet evening under the stars, this space is sure to impress. Additional storage space and a conveniently located laundry area on the lower level which add to the home's practicality. Primely located Union Market, shops, fine dining, parks, public transit and much more!
1 parking space in the rear of the home is available for purchase separately deeded and taxed.
Location
State DC
County Washington
Zoning RF-1
Rooms
Basement Connecting Stairway
Main Level Bedrooms 1
Interior
Hot Water Electric
Cooling Central A/C
Fireplace N
Heat Source Electric
Exterior
Garage Spaces 1.0
Amenities Available None
Waterfront N
Water Access N
Accessibility None
Parking Type Driveway
Total Parking Spaces 1
Garage N
Building
Story 2
Foundation Brick/Mortar
Sewer Public Sewer
Water Public
Architectural Style Colonial
Level or Stories 2
Additional Building Above Grade, Below Grade
New Construction N
Schools
School District District Of Columbia Public Schools
Others
Pets Allowed Y
HOA Fee Include Insurance,Trash,Water,Sewer
Senior Community No
Tax ID 3533//0116
Ownership Condominium
Special Listing Condition Standard
Pets Description Case by Case Basis








