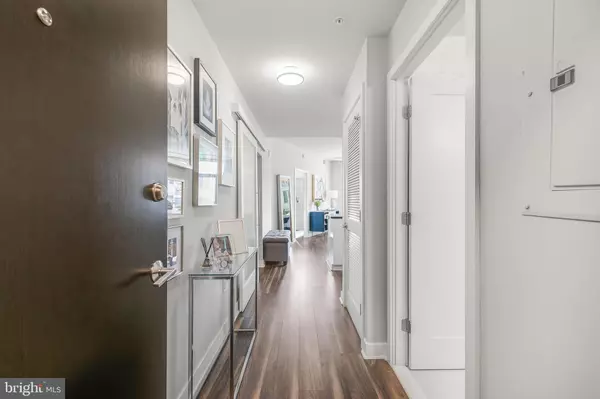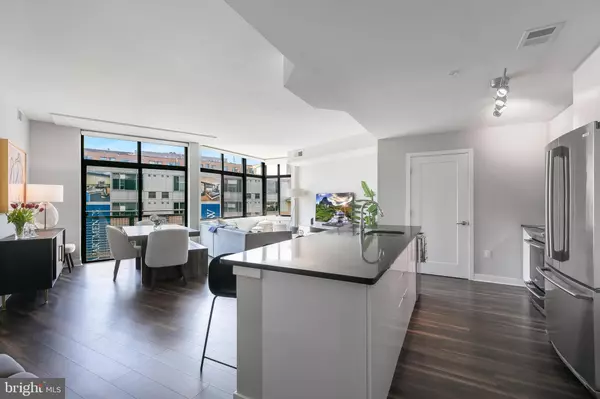
2 Beds
2 Baths
1,134 SqFt
2 Beds
2 Baths
1,134 SqFt
Key Details
Property Type Condo
Sub Type Condo/Co-op
Listing Status Active
Purchase Type For Sale
Square Footage 1,134 sqft
Price per Sqft $612
Subdivision Mount Vernon
MLS Listing ID DCDC2142784
Style Contemporary
Bedrooms 2
Full Baths 2
Condo Fees $1,153/mo
HOA Y/N N
Abv Grd Liv Area 1,134
Originating Board BRIGHT
Year Built 2015
Annual Tax Amount $5,292
Tax Year 2022
Property Description
Luxury living awaits with a host of amenities, including a 3,000 sqft rooftop featuring a community lounge, cabana-lined outdoor deck, game room, and breathtaking city skyline views. The rooftop can be reserved for private events, making it perfect for entertaining.
Prime location with a walk score of 97, just steps from Safeway, Mt. Vernon Metro Station, Judiciary Square Metro Station, City Center shops, and a variety of dining options. Pet-friendly policy (up to 2 pets allowed) and nearby dog park.
Discover the best of city living at 460 New York Ave NW, where luxury, convenience, and style converge in one of Washington, D.C.'s most desirable neighborhoods. Don't miss out on this opportunity to call this elegant residence home!
Location
State DC
County Washington
Zoning RESIDENTIAL
Direction West
Rooms
Other Rooms Living Room, Primary Bedroom, Kitchen, Bedroom 1, Bathroom 1, Primary Bathroom
Main Level Bedrooms 2
Interior
Interior Features Combination Dining/Living, Combination Kitchen/Dining, Elevator, Floor Plan - Open, Kitchen - Gourmet, Kitchen - Island, Sprinkler System, Primary Bath(s), Window Treatments, Pantry, Bathroom - Tub Shower, Walk-in Closet(s)
Hot Water Electric
Heating Forced Air
Cooling Central A/C
Equipment Built-In Microwave, Dishwasher, Disposal, Dryer - Electric, Dryer - Front Loading, Energy Efficient Appliances, Intercom, Oven/Range - Electric, Refrigerator, Stainless Steel Appliances, Washer - Front Loading
Fireplace N
Appliance Built-In Microwave, Dishwasher, Disposal, Dryer - Electric, Dryer - Front Loading, Energy Efficient Appliances, Intercom, Oven/Range - Electric, Refrigerator, Stainless Steel Appliances, Washer - Front Loading
Heat Source Electric
Laundry Main Floor, Washer In Unit, Dryer In Unit
Exterior
Garage Garage - Front Entry, Garage Door Opener, Inside Access, Underground
Garage Spaces 1.0
Utilities Available Cable TV Available, Phone Available, Electric Available, Water Available, Sewer Available
Amenities Available Bar/Lounge, Concierge, Elevator, Extra Storage, Party Room, Security, Storage Bin
Waterfront N
Water Access N
View City
Accessibility Elevator
Attached Garage 1
Total Parking Spaces 1
Garage Y
Building
Story 1
Unit Features Hi-Rise 9+ Floors
Sewer Public Sewer
Water Public
Architectural Style Contemporary
Level or Stories 1
Additional Building Above Grade, Below Grade
Structure Type Dry Wall,9'+ Ceilings
New Construction N
Schools
School District District Of Columbia Public Schools
Others
Pets Allowed Y
HOA Fee Include Common Area Maintenance,Ext Bldg Maint,Lawn Maintenance,Management,Parking Fee,Recreation Facility,Reserve Funds,Sewer,Snow Removal,Trash
Senior Community No
Tax ID 0515/N/2035
Ownership Condominium
Security Features Desk in Lobby,Intercom
Horse Property N
Special Listing Condition Standard
Pets Description Cats OK, Dogs OK








