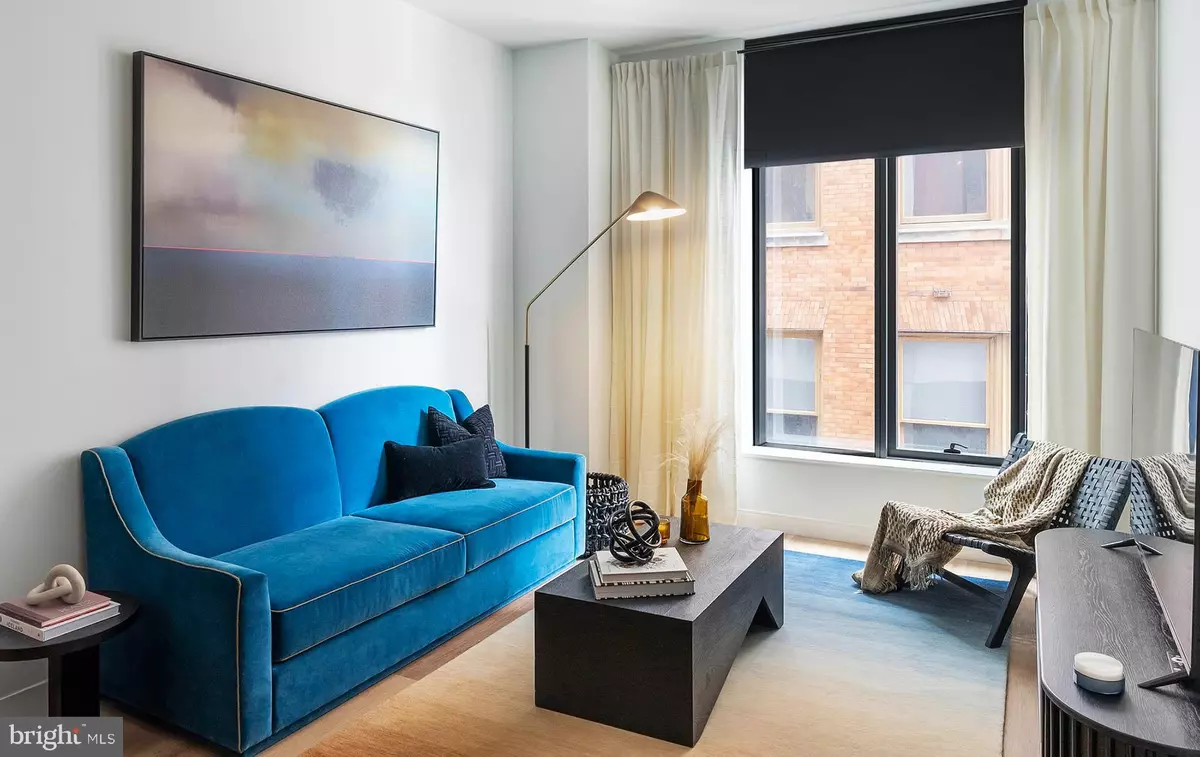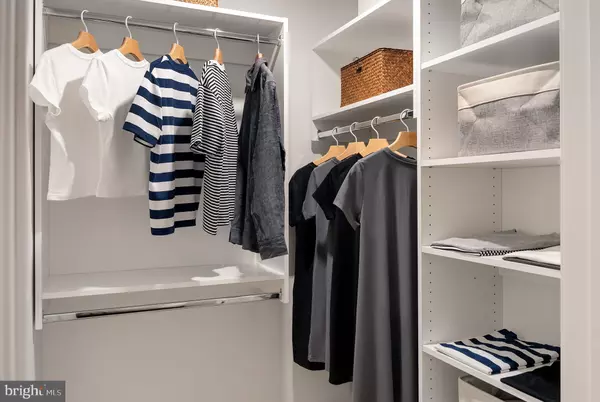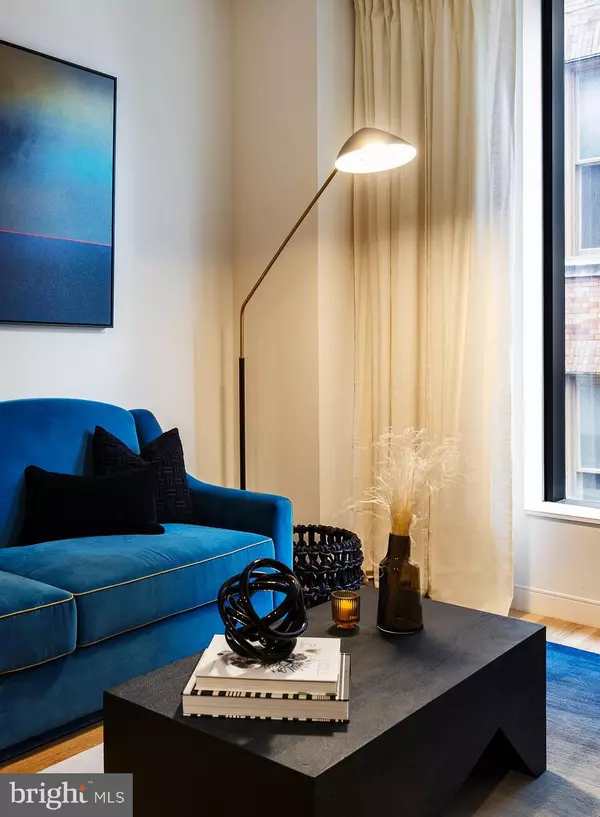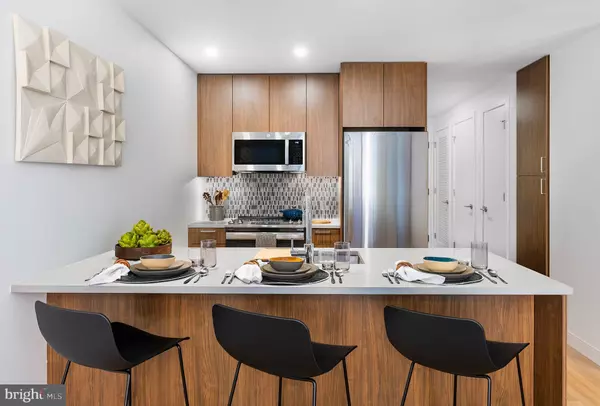1 Bed
1 Bath
748 SqFt
1 Bed
1 Bath
748 SqFt
Key Details
Property Type Single Family Home, Condo
Sub Type Unit/Flat/Apartment
Listing Status Active
Purchase Type For Rent
Square Footage 748 sqft
Subdivision Washington Sq
MLS Listing ID PAPH2359172
Style Contemporary,Traditional,Unit/Flat,Other
Bedrooms 1
Full Baths 1
Abv Grd Liv Area 748
Originating Board BRIGHT
Year Built 2024
Property Description
Nestled in the vibrant heart of Midtown Village, 210 South 12th stands as a beacon of modern living, embodying an unparalleled residential experience. This prestigious address is renowned for its sophisticated living spaces, which include everything from sleek studio apartments to expansive three-bedroom penthouses and everything in between.
The stunning architecture of 210 South 12th was finely crafted by a team of elite design professionals headlined by award-winning firm RSHP, formerly known as Rogers Stirk Harbour + Partners, Midwood Design Studio, and BLT Architects. World-class elegance combines with the character and soul of one of America's most vibrant cities to create 32 floors of innovative living.
Located within the Washington Square West neighborhood, this apartment community integrates modern design and convenience into every element, offering studio, one-bedroom, one-bedroom den, and two-bedroom apartments as well as impressive three-bedroom penthouses. Residents are greeted with a 24-hour attended lobby with concierge services, providing a welcoming entrance. At 210 South 12th, you'll enjoy personalized comfort year-round thanks to state-of-the-art air conditioning and keyless entry with smart controls.
Cycling enthusiasts will love the ample bike storage. And those with a competitive spirit will revel in a recreational haven complete with billiards, ping pong, and shuffleboard. When you're ready for a quiet retreat, visit the cozy library aside the fireplace overlooking a living green wall, catering to both literary pursuits and relaxation.
The dynamic co-working lounge is tailored for modern professionals, while breathtaking distant views encompass bridges, the river, and the city skyline as a visual retreat. The community includes a dedicated dog park and spa, ensuring that furry residents are well cared for.
Additional bragworthy amenities enhance convenience, including a 100% EV-equipped fully automated parking garage, a smart package room for secure deliveries, resident storage lockers, a spin studio, a yoga room, sauna, and a state-of-the-art fitness center.
Dining is elevated to an art form with an exquisite gourmet catering kitchen and a poolside lounge with its own catering equipment. Outdoor amenities create a resort-like atmosphere with a pool, sunbathing areas, a sundeck, and an outdoor cinema.
For private gatherings and business meetings, spaces like dining rooms, meeting rooms with wet bars, and conference rooms are designed to accommodate your needs.
210 South 12th Street caters to the diverse needs and interests of its residents, transcending traditional apartment living and setting a new benchmark for luxury, comfort, and design in Philadelphia's Center City.
* Photos are of model units ** Pricing and availability subject to change on daily basis ** Parking may be available for additional fee **
Location
State PA
County Philadelphia
Area 19107 (19107)
Zoning NA
Rooms
Main Level Bedrooms 1
Interior
Interior Features Breakfast Area, Built-Ins, Combination Dining/Living, Combination Kitchen/Dining, Combination Kitchen/Living, Dining Area, Efficiency, Entry Level Bedroom, Flat, Floor Plan - Open, Floor Plan - Traditional, Kitchen - Gourmet, Kitchen - Island, Pantry, Recessed Lighting, Sprinkler System, Bathroom - Stall Shower, Studio, Bathroom - Tub Shower, Walk-in Closet(s), Wood Floors, Other
Hot Water Other
Heating Central
Cooling Central A/C
Flooring Renewable
Equipment Built-In Microwave, Dishwasher, Disposal, Dryer, Energy Efficient Appliances, Exhaust Fan, Freezer, Icemaker, Microwave, Oven/Range - Electric, Refrigerator, Washer
Furnishings No
Fireplace N
Appliance Built-In Microwave, Dishwasher, Disposal, Dryer, Energy Efficient Appliances, Exhaust Fan, Freezer, Icemaker, Microwave, Oven/Range - Electric, Refrigerator, Washer
Heat Source Other
Laundry Dryer In Unit, Has Laundry, Main Floor, Washer In Unit
Exterior
Exterior Feature Balcony, Deck(s), Roof
Parking Features Other
Garage Spaces 1.0
Amenities Available Bar/Lounge, Beauty Salon, Club House, Common Grounds, Community Center, Elevator, Exercise Room, Fitness Center, Gated Community, Meeting Room, Party Room, Pool - Outdoor, Recreational Center, Security, Swimming Pool, Other
Water Access N
Accessibility Other
Porch Balcony, Deck(s), Roof
Attached Garage 1
Total Parking Spaces 1
Garage Y
Building
Story 1
Unit Features Hi-Rise 9+ Floors
Sewer Public Sewer
Water Public
Architectural Style Contemporary, Traditional, Unit/Flat, Other
Level or Stories 1
Additional Building Above Grade
New Construction Y
Schools
School District The School District Of Philadelphia
Others
Pets Allowed Y
Senior Community No
Tax ID NO TAX RECORD
Ownership Other
Security Features 24 hour security,Desk in Lobby,Doorman,Main Entrance Lock,Monitored,Resident Manager,Security System,Sprinkler System - Indoor
Horse Property N
Pets Allowed Case by Case Basis, Cats OK, Dogs OK, Number Limit, Pet Addendum/Deposit, Size/Weight Restriction







