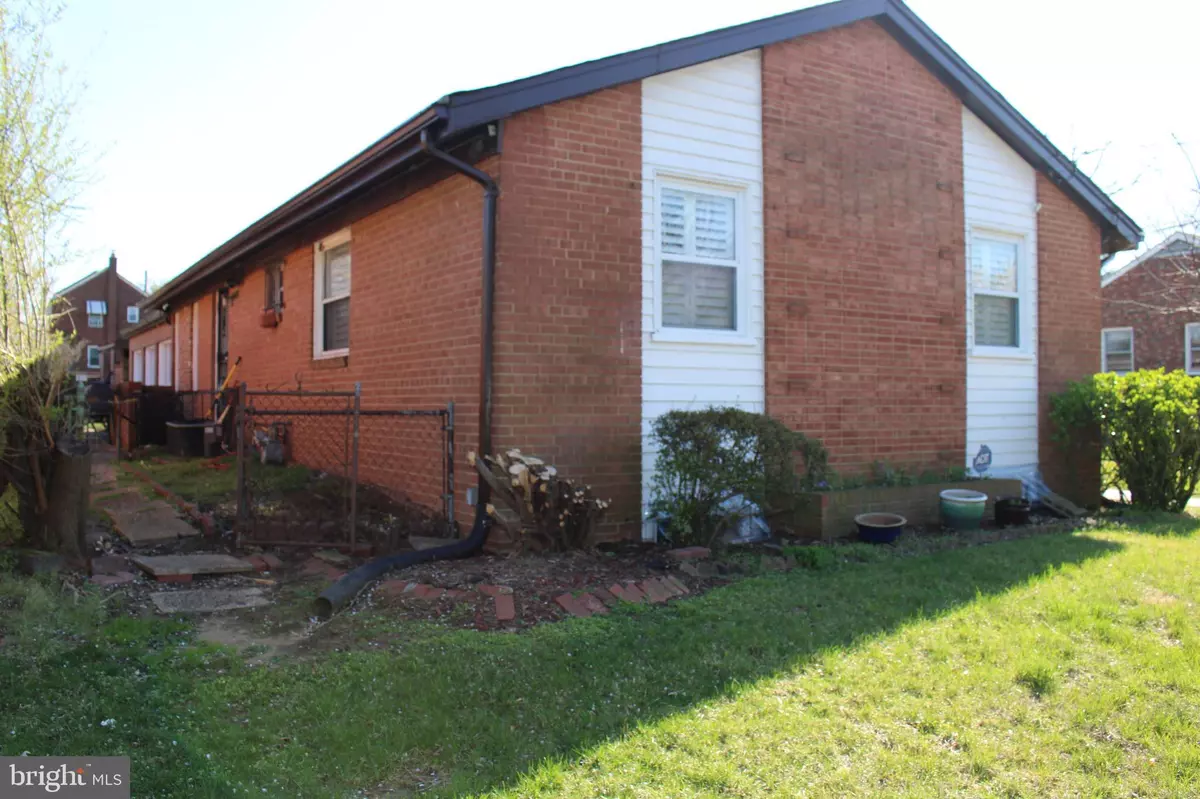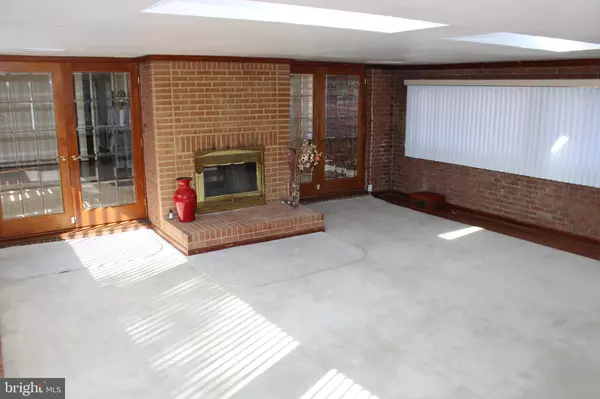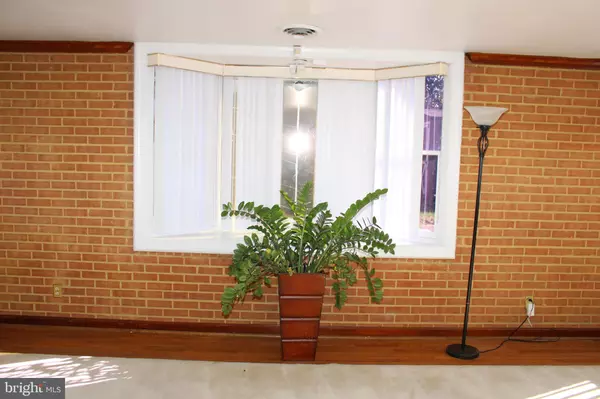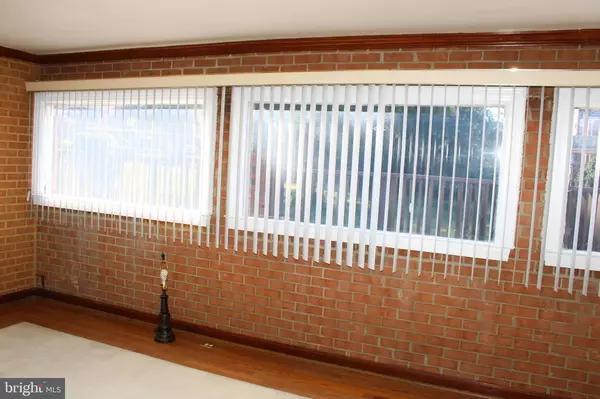3 Beds
3 Baths
1,896 SqFt
3 Beds
3 Baths
1,896 SqFt
Key Details
Property Type Single Family Home
Sub Type Detached
Listing Status Under Contract
Purchase Type For Sale
Square Footage 1,896 sqft
Price per Sqft $263
Subdivision Lily Ponds
MLS Listing ID DCDC2134812
Style Ranch/Rambler
Bedrooms 3
Full Baths 2
Half Baths 1
HOA Y/N N
Abv Grd Liv Area 1,080
Originating Board BRIGHT
Year Built 1963
Annual Tax Amount $2,993
Tax Year 2022
Lot Size 5,522 Sqft
Acres 0.13
Property Description
Location
State DC
County Washington
Zoning R 1B
Rooms
Other Rooms Bedroom 2, Bedroom 3, Basement, Bedroom 1, Sun/Florida Room
Basement Connecting Stairway, Daylight, Partial, Fully Finished, Heated, Improved, Outside Entrance, Rear Entrance, Shelving, Sump Pump, Walkout Stairs
Main Level Bedrooms 2
Interior
Interior Features Combination Kitchen/Dining, Family Room Off Kitchen, Floor Plan - Open, Kitchen - Island, Skylight(s), Window Treatments
Hot Water Natural Gas
Heating Heat Pump(s)
Cooling Central A/C, Ceiling Fan(s), Heat Pump(s)
Flooring Carpet, Ceramic Tile, Hardwood, Partially Carpeted
Fireplaces Number 1
Fireplaces Type Double Sided, Fireplace - Glass Doors, Gas/Propane, Insert
Inclusions Everything included
Equipment Built-In Microwave, Disposal, Exhaust Fan, Microwave, Oven - Self Cleaning, Oven - Single, Oven/Range - Electric, Refrigerator, Stainless Steel Appliances, Stove, Washer - Front Loading, Water Heater, Dryer - Electric
Furnishings No
Fireplace Y
Window Features Bay/Bow,Insulated,Skylights
Appliance Built-In Microwave, Disposal, Exhaust Fan, Microwave, Oven - Self Cleaning, Oven - Single, Oven/Range - Electric, Refrigerator, Stainless Steel Appliances, Stove, Washer - Front Loading, Water Heater, Dryer - Electric
Heat Source Electric, Natural Gas
Laundry Basement, Has Laundry, Dryer In Unit, Washer In Unit
Exterior
Parking Features Garage Door Opener, Garage - Rear Entry, Covered Parking
Garage Spaces 2.0
Fence Fully
Utilities Available Water Available, Natural Gas Available, Electric Available
Water Access N
View Other
Roof Type Shingle
Accessibility None
Total Parking Spaces 2
Garage Y
Building
Lot Description Backs - Parkland, Front Yard, Level, Rear Yard
Story 1
Foundation Brick/Mortar
Sewer Public Sewer
Water Public
Architectural Style Ranch/Rambler
Level or Stories 1
Additional Building Above Grade, Below Grade
Structure Type Plaster Walls
New Construction N
Schools
Elementary Schools Thomas
Middle Schools Kelly Miller
School District District Of Columbia Public Schools
Others
Pets Allowed Y
Senior Community No
Tax ID 5071//0810
Ownership Fee Simple
SqFt Source Assessor
Security Features 24 hour security,Carbon Monoxide Detector(s),Electric Alarm,Main Entrance Lock,Security System,Smoke Detector
Acceptable Financing Cash, Conventional, FHA
Listing Terms Cash, Conventional, FHA
Financing Cash,Conventional,FHA
Special Listing Condition Standard
Pets Allowed Cats OK, Dogs OK







