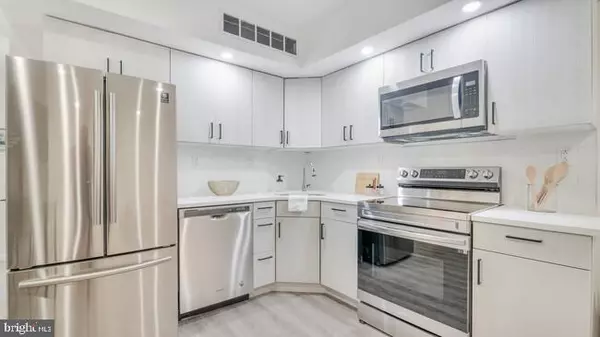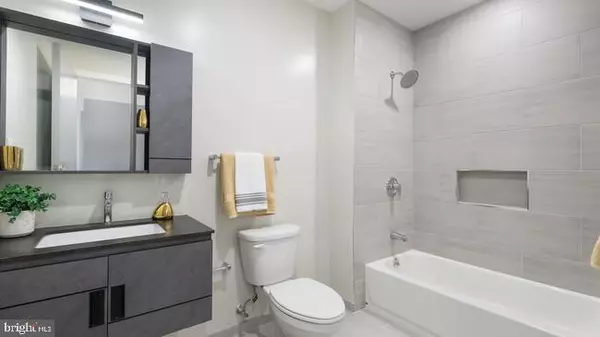3 Beds
3 Baths
56,822 SqFt
3 Beds
3 Baths
56,822 SqFt
Key Details
Property Type Single Family Home, Condo
Sub Type Unit/Flat/Apartment
Listing Status Active
Purchase Type For Rent
Square Footage 56,822 sqft
Subdivision Spruce Hill
MLS Listing ID PAPH2279698
Style Contemporary
Bedrooms 3
Full Baths 3
HOA Y/N N
Abv Grd Liv Area 56,822
Originating Board BRIGHT
Year Built 2023
Lot Size 0.383 Acres
Acres 0.38
Lot Dimensions 0.00 x 124.00
Property Description
Location
State PA
County Philadelphia
Area 19104 (19104)
Zoning CMX5
Rooms
Other Rooms Bedroom 1
Main Level Bedrooms 3
Interior
Interior Features Combination Kitchen/Dining, Entry Level Bedroom, Kitchen - Eat-In
Hot Water Electric
Heating Energy Star Heating System, Central
Cooling Central A/C
Flooring Vinyl, Hardwood, Tile/Brick
Inclusions Wall Mounted Televisions in each bedroom and living room. Full Fitness Membership at the onsite FIT Gym.
Equipment Built-In Microwave, Built-In Range, Cooktop, Dishwasher, Disposal, Dryer - Electric, Dryer - Front Loading, Energy Efficient Appliances, ENERGY STAR Clothes Washer, ENERGY STAR Dishwasher, ENERGY STAR Refrigerator, Icemaker, Freezer, Microwave, Refrigerator, Stainless Steel Appliances, Stove, Washer - Front Loading, Washer, Water Heater, Water Heater - High-Efficiency
Furnishings Partially
Fireplace N
Appliance Built-In Microwave, Built-In Range, Cooktop, Dishwasher, Disposal, Dryer - Electric, Dryer - Front Loading, Energy Efficient Appliances, ENERGY STAR Clothes Washer, ENERGY STAR Dishwasher, ENERGY STAR Refrigerator, Icemaker, Freezer, Microwave, Refrigerator, Stainless Steel Appliances, Stove, Washer - Front Loading, Washer, Water Heater, Water Heater - High-Efficiency
Heat Source Electric
Laundry Dryer In Unit, Washer In Unit
Exterior
Parking Features Covered Parking, Garage - Rear Entry, Garage Door Opener
Garage Spaces 1.0
Parking On Site 21
Utilities Available Cable TV Available, Electric Available, Water Available
Water Access N
Accessibility 32\"+ wide Doors, Doors - Swing In
Total Parking Spaces 1
Garage Y
Building
Story 5
Unit Features Mid-Rise 5 - 8 Floors
Sewer Private Sewer
Water Public
Architectural Style Contemporary
Level or Stories 5
Additional Building Above Grade, Below Grade
Structure Type Dry Wall
New Construction Y
Schools
High Schools W Philadelphia
School District The School District Of Philadelphia
Others
Pets Allowed N
Senior Community No
Tax ID 881611650
Ownership Other
SqFt Source Assessor
Miscellaneous Common Area Maintenance,Community Center,Lease Special Terms,Pest Control,Trash Removal,Water,Electricity
Security Features Exterior Cameras,Smoke Detector,Sprinkler System - Indoor,Surveillance Sys
Horse Property N







