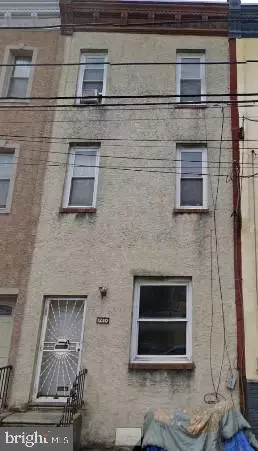1,775 SqFt
1,775 SqFt
Key Details
Property Type Multi-Family, Townhouse
Sub Type Interior Row/Townhouse
Listing Status Active
Purchase Type For Sale
Square Footage 1,775 sqft
Price per Sqft $300
Subdivision Brewerytown
MLS Listing ID PAPH2285626
Style Traditional
Abv Grd Liv Area 1,775
Originating Board BRIGHT
Year Built 1925
Annual Tax Amount $2,122
Tax Year 2024
Lot Size 945 Sqft
Acres 0.02
Lot Dimensions 15.00 x 63.00
Property Description
Total Asking Price For Portfolio: $3,200,000
Scan for photos on the Virtual Offering Memorandum. Here is a remarkable investment opportunity in the heart of Philadelphia – a portfolio of six triplex multi-family buildings, offering a total of 18 units, 19 bathrooms, and 31 bedrooms. This is an exceptional chance for discerning investors seeking a strong return. All leases except for Glenwood units are through PHA making rent payments guaranteed. 2024 rents are poised to increase $1764 for 2 beds and $1476 for 1 beds. Advertised rents are for 2024 proforma, and current cap rate is 8%+
**Key Features:**
- Turnkey Recently Renovated Portfolio: These properties have been meticulously renovated, ensuring they are in superb condition and ready for occupancy or rental.
- Rent Program Tenants: Enjoy the reliability of guaranteed rent from the city, providing a stable income stream.
- Under Market Rents: There exists an opportunity to maximize your returns by adjusting rental rates to align with the current market conditions.
- Proximity to Philadelphia Schools: These properties are conveniently located near Philadelphia schools, making them appealing to potential tenants with families.
**Location:**
Strategically positioned in Philadelphia, a city renowned for its vibrant culture and robust real estate market. With easy access to schools and essential amenities, this location is poised for growth and offers excellent rental potential.
This outstanding investment opportunity is exclusively represented by MY Philly Cassell, your trusted partner in Philadelphia real estate. If you are considering expanding your investment portfolio or entering the dynamic Philadelphia real estate market, this is an opportunity you should explore. Seize this remarkable chance to acquire this portfolio of multi-family buildings. Contact us today to obtain more details and take the first step toward securing a prosperous investment in the City of Brotherly Love.
Location
State PA
County Philadelphia
Area 19133 (19133)
Zoning RM1
Interior
Hot Water Natural Gas
Heating Central
Cooling Central A/C
Fireplace N
Heat Source Natural Gas
Exterior
Water Access N
Accessibility None
Garage N
Building
Foundation Slab
Sewer Public Sewer
Water Public
Architectural Style Traditional
Additional Building Above Grade, Below Grade
New Construction N
Schools
School District The School District Of Philadelphia
Others
Tax ID 371327600
Ownership Fee Simple
SqFt Source Assessor
Special Listing Condition Standard


