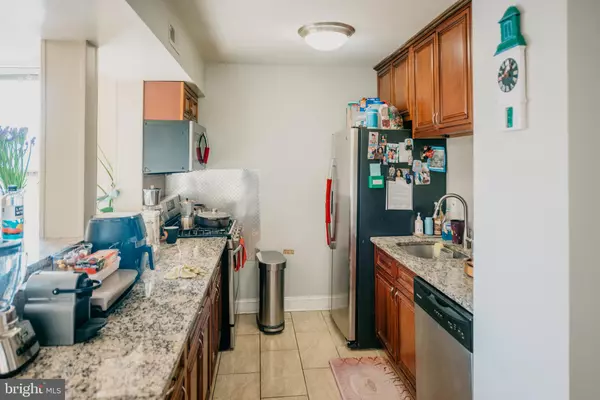
2 Beds
1 Bath
918 SqFt
2 Beds
1 Bath
918 SqFt
Key Details
Property Type Condo
Sub Type Condo/Co-op
Listing Status Active
Purchase Type For Sale
Square Footage 918 sqft
Price per Sqft $435
Subdivision Columbia Heights
MLS Listing ID DCDC2094136
Style Contemporary
Bedrooms 2
Full Baths 1
Condo Fees $925/mo
HOA Y/N N
Abv Grd Liv Area 918
Originating Board BRIGHT
Year Built 1964
Annual Tax Amount $1,305
Tax Year 2023
Property Description
As soon as you enter, you'll appreciate the abundance of natural light that floods the open-concept living area. The living room is the perfect spot to relax or entertain guests, while the dining area is ideal for enjoying meals with family and friends.
The kitchen boasts sleek countertops, stainless steel appliances, and ample cabinet space, making it a delightful culinary haven for any home chef. Prepare delicious meals while still being part of the conversation with the open layout.
Both bedrooms are generously sized and feature large windows that allow for plenty of natural light, creating a warm and inviting ambiance. They offer a tranquil retreat to unwind after a long day, with spacious closets to accommodate your storage needs.
This condo complex offers a range of amenities, including a fitness center, a rooftop terrace with stunning city views, and a secure entry system for your peace of mind. Additionally, the unit comes with an assigned parking space, ensuring convenience and ease of access.
3902 14th Street NW #418 is ideally located within walking distance to an array of shops, restaurants, and entertainment options. With the Columbia Heights Metro station just a few blocks away, commuting around the city is a breeze.
Don't miss out on the opportunity to make this wonderful condo your new home. Schedule a showing today and experience the best of city living in Columbia Heights.
Location
State DC
County Washington
Zoning R200
Rooms
Main Level Bedrooms 2
Interior
Interior Features Entry Level Bedroom, Primary Bath(s), Dining Area
Hot Water Electric
Heating Central
Cooling Central A/C
Heat Source Natural Gas
Laundry Basement, Shared
Exterior
Amenities Available Common Grounds, Elevator, Exercise Room, Laundry Facilities
Waterfront N
Water Access N
Accessibility Elevator
Parking Type Parking Lot
Garage N
Building
Story 1
Unit Features Mid-Rise 5 - 8 Floors
Sewer No Septic System, Public Sewer
Water Public
Architectural Style Contemporary
Level or Stories 1
Additional Building Above Grade, Below Grade
New Construction N
Schools
School District District Of Columbia Public Schools
Others
Pets Allowed Y
HOA Fee Include A/C unit(s),Air Conditioning,Electricity,Heat
Senior Community No
Tax ID 2693//2074
Ownership Condominium
Special Listing Condition Standard
Pets Description Case by Case Basis








